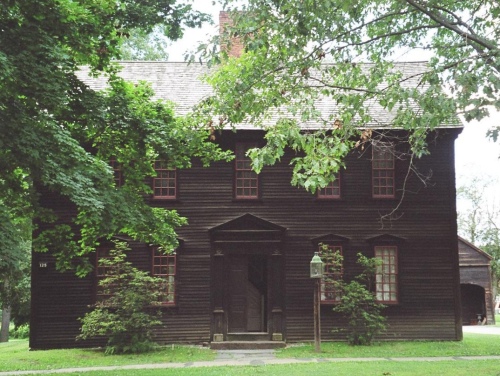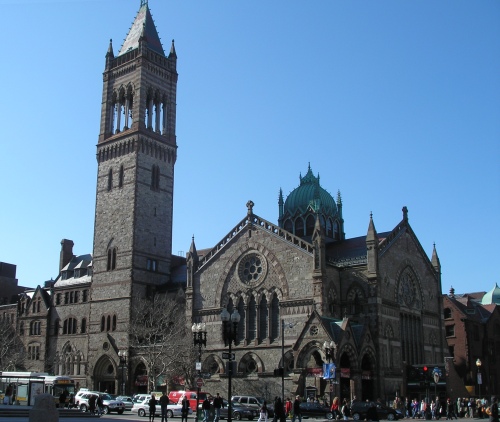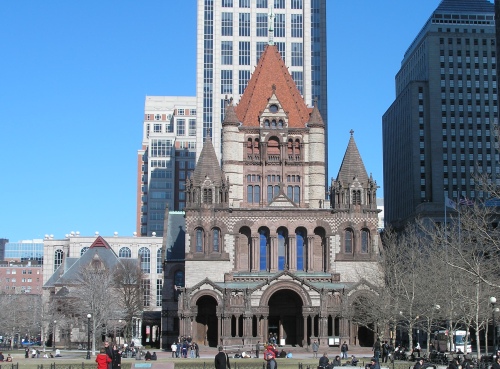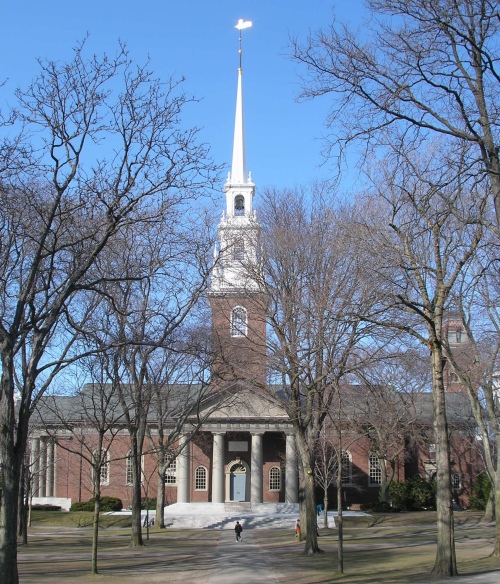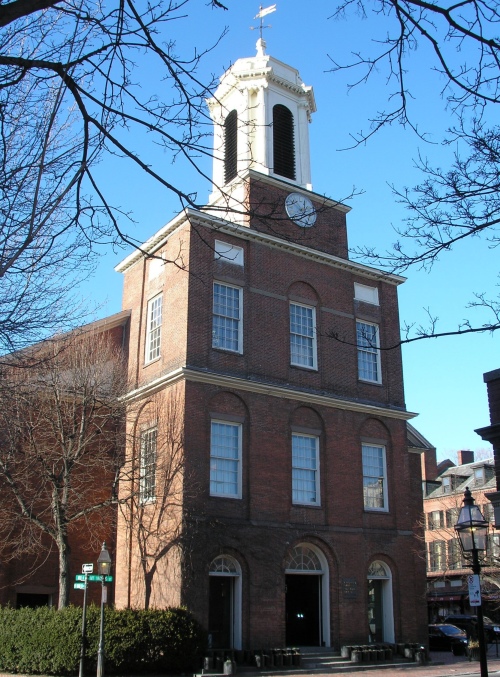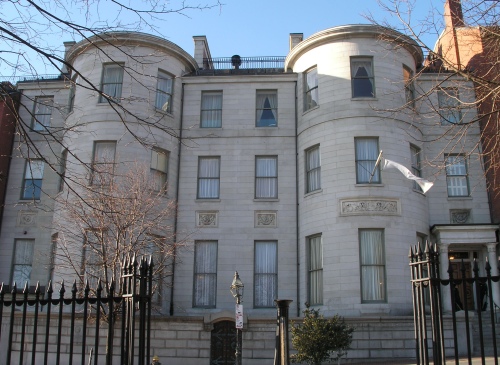Wells-Thorn House (1747)
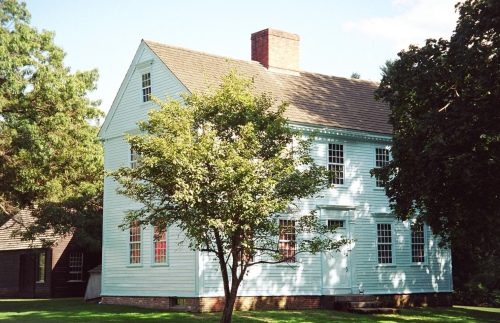
The Wells-Thorn House is one of the museum houses of Historic Deerfield. The oldest section of the house was built between 1717 and 1720 by Ebenezer Wells, a wealthy farmer. He lived in the house with his wife, Abigail Barnard wells, and two slaves, Lucy and Caesar. the building may have also have been used as a tavern from 1744-1749. This earlier section became an ell when a new section, now the main block of the house, was built in the Georgian style either between 1751 and 1757, or perhaps as early as 1747. Ebenezer Wells died in 1758 and the house passed through several different owners, eventually being purchased by Luanna Thorn in 1905. She and her husband, Dr. Edwin Thorn, were involved in the Deerfield Arts and Crafts Revival movement. Luanna ran her Deerfield Handicrafts Shop at the rear of the house. The home was acquired by Historic Deerfield in 1962. Inside, the house represents the decorative arts of different historical periods in each room. It also inspired the construction of a replica, the Benjamin Morrow House. Edit: Current research indicates that the entire house was built in 1755.
