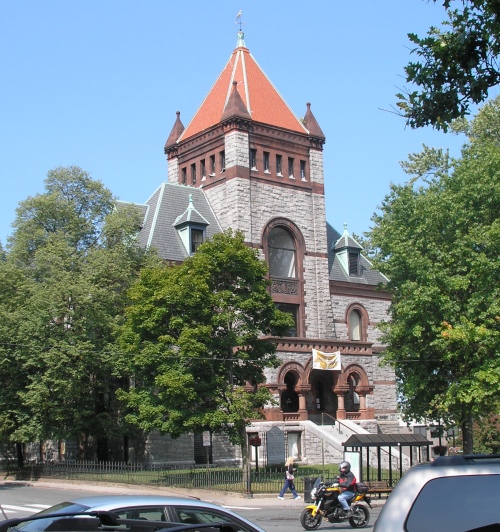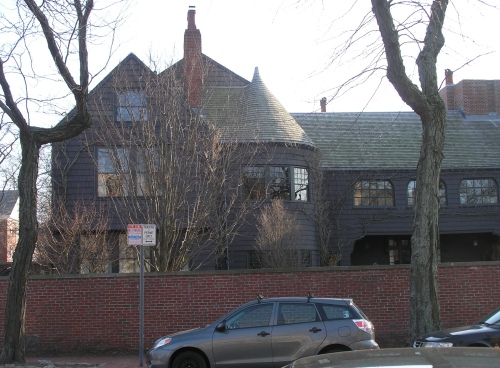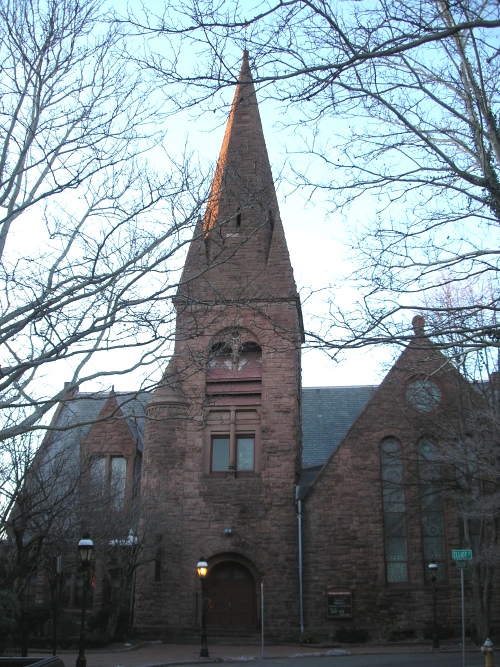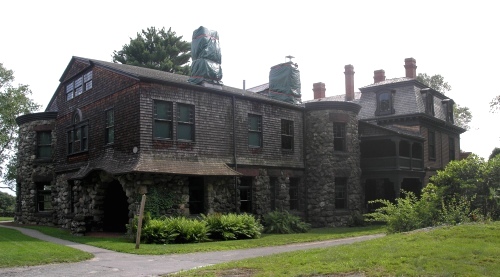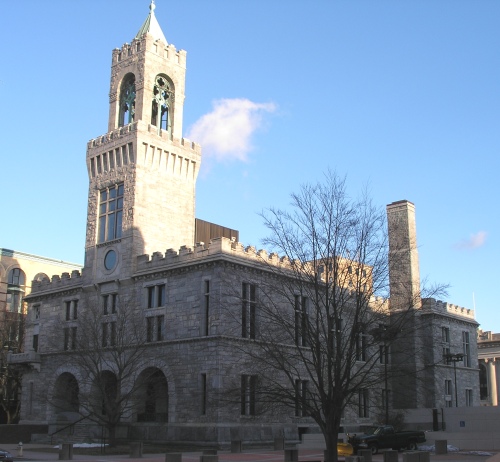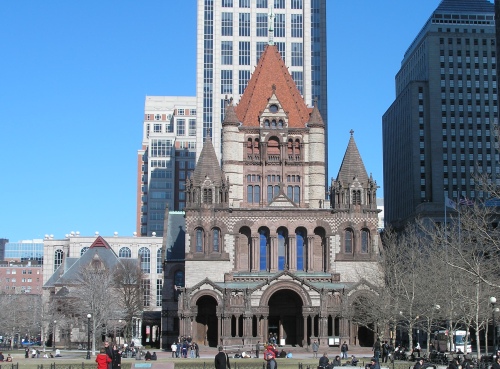Old Holyoke Railroad Station (1883)
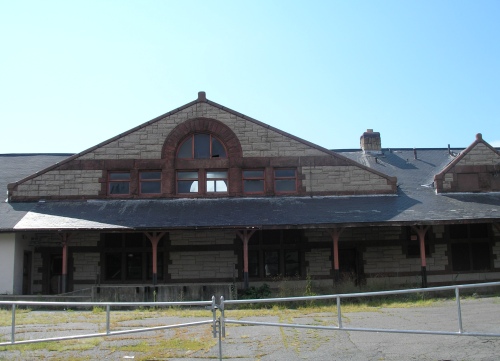
The City of Holyoke has a railroad station designed by the famed architect H. H. Richardson. Located at 12 Bowers Street, it was built in 1883-1885 as the Boston and Maine Railroad Station, also known as the Connecticut River Railroad Station. No longer a station, its later history included use as the Star Automotive Warehouse. It is currently an endangered building.
Check out the following PDF documents:
On the history of the station: http://www.holyokeredevelopment.com/wp-content/uploads/Depot-Sq.-Presentation-Boards-FINAL-small-file.pdf
On the potential reuse of the station: http://www.holyokeredevelopment.com/wp-content/uploads/Part-1-from-RICHARDSON_Report_FINAL.pdf
Continue reading “Old Holyoke Railroad Station (1883)”
