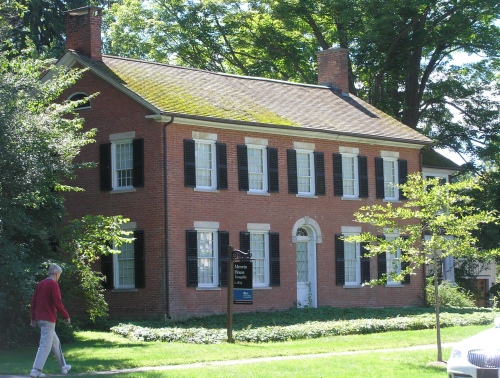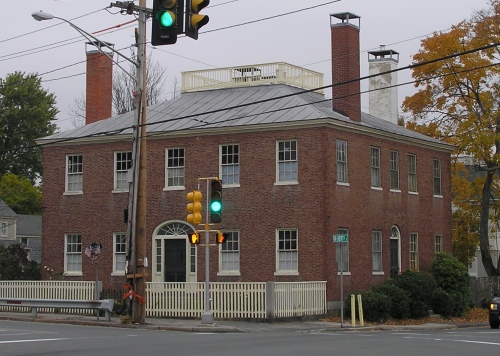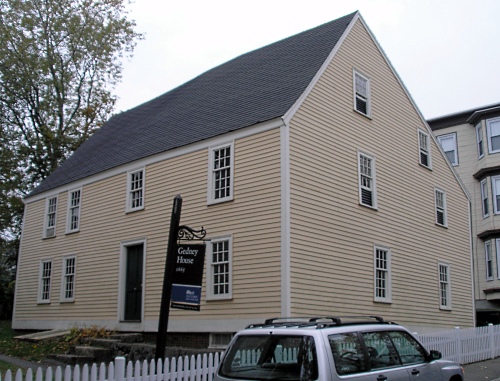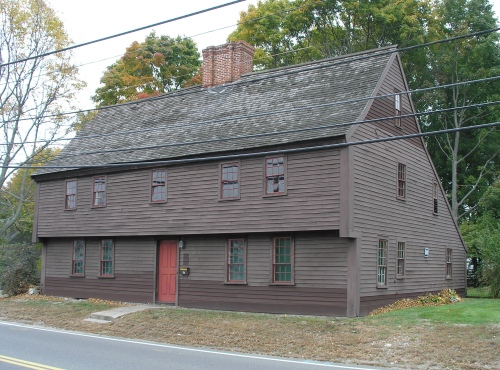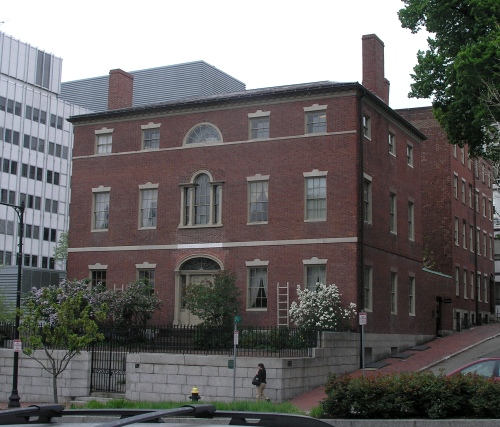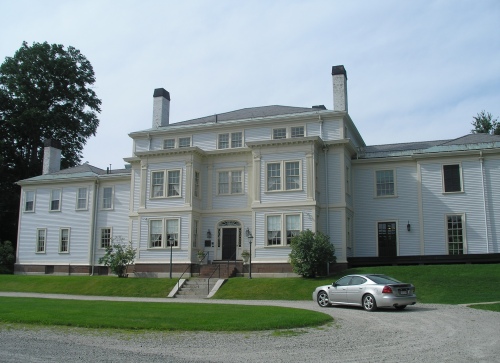Browne House (1698)
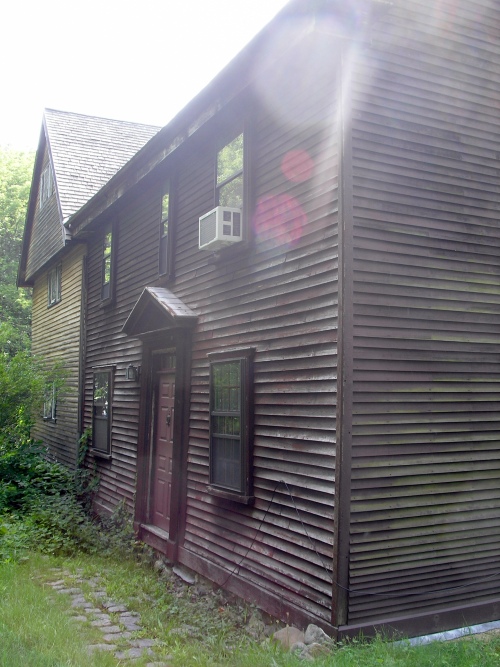
It’s not a great picture above, but since Watertown is making headlines I’m featuring one of its most historic buildings. The Browne House at 562 Main Street in Watertown was built in 1698 by Captain Abraham Browne (1671-1729). The earliest section of the house is located on the far left of the image. On the right is the north ell, which was built in 1725. Browne descendents lived in the house until 1897. The house became dilapidated. It was purchased by preservationist William Sumner Appleton in 1919, just days before it was to be demolished. He restored the house, which is considered to be one of the best examples of a “First Period” New England residence. Appleton had founded the Society for the Preservation of New England Antiquities (now Historic New England) in 1910, but the trustees had not thought the house could be salvaged. Having purchased and restored it, Appleton gave the house to the Society in 1922, subject to a mortgage that was finally discharged in 1949. With its unique architectural features, it is now used by Historic New England as a study property.
