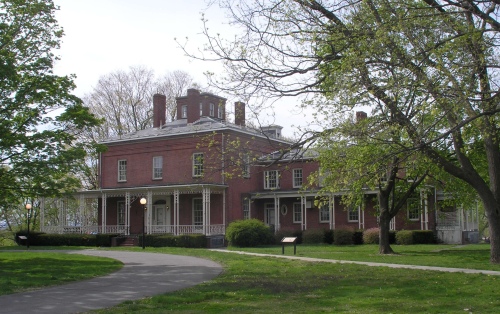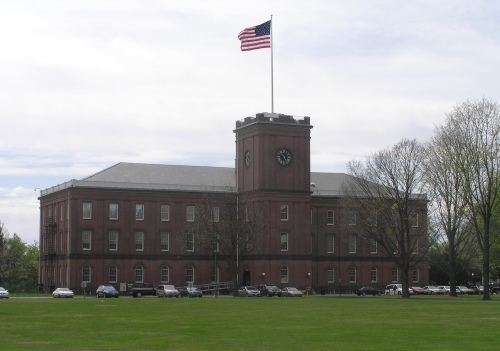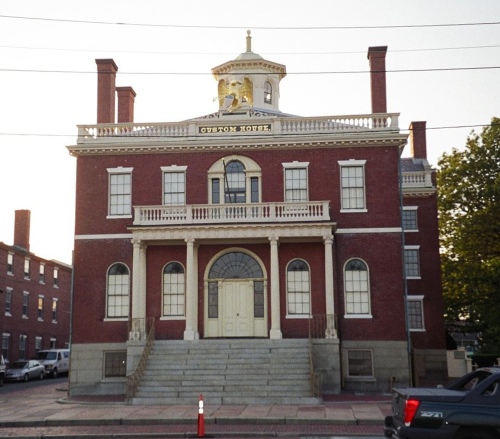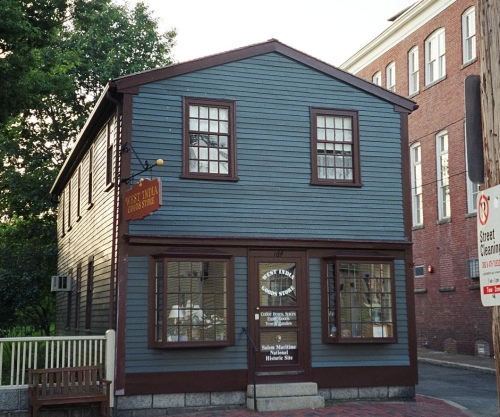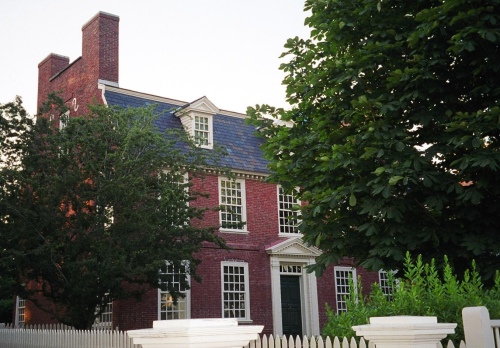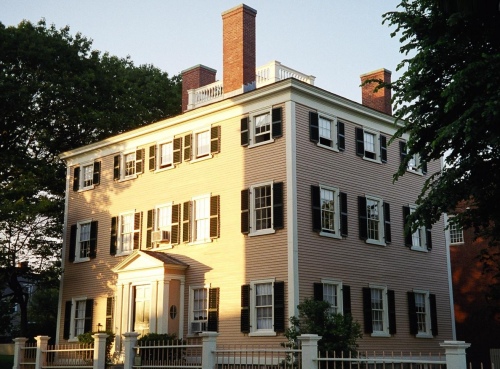Master Armorer’s House, Springfield Armory (1833)
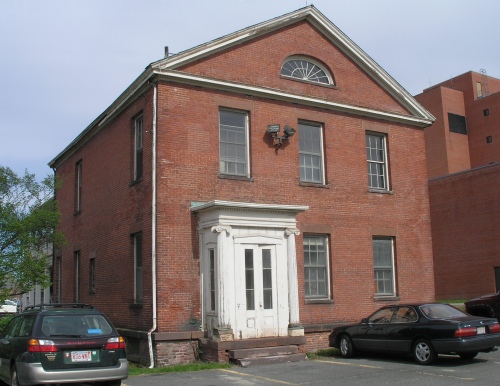
When the Main Arsenal at the Springfield Armory was completed in 1851, it was flanked by two houses, both built earlier: the Paymaster’s House, to the south, and the Master Armorer’s House, to the north. Both of these residences were relocated around 1880. The Paymaster’s House was eventually demolished, but the Master Armorer’s House has survived. It was relocated about 300 feet north of its original site and was rotated and placed on the opposite side of the street. The house was built in 1833, during the tenure of Lt. Col. Roswell Lee as superintendent of the Armory. It later served as an infirmary and as officers’ quarters. The building lost its rear section by the start of the twentieth century and was remodeled by the WPA in 1937.
