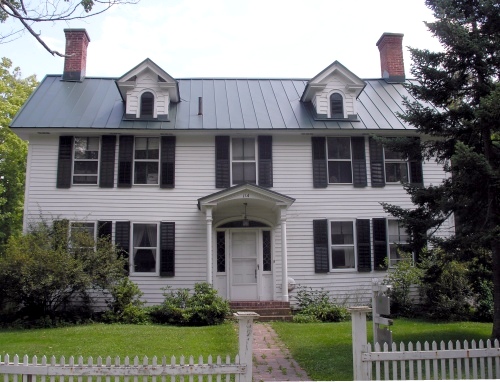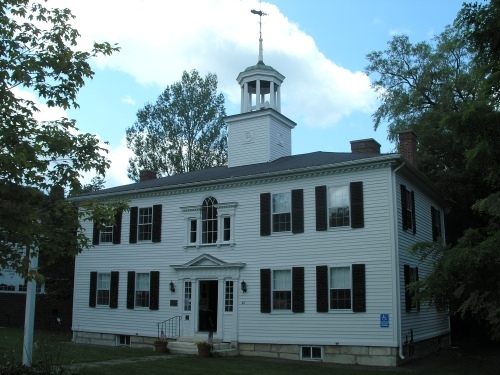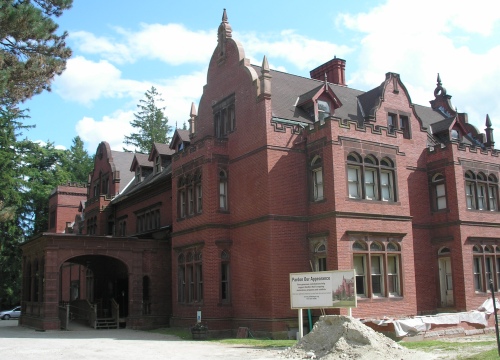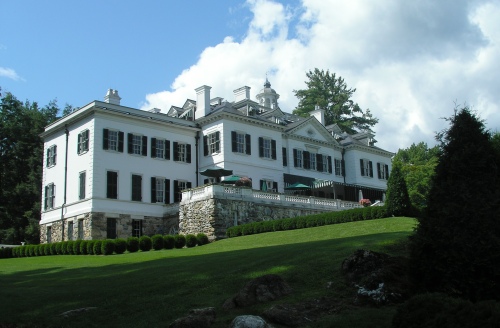John M. Cook House (1884)
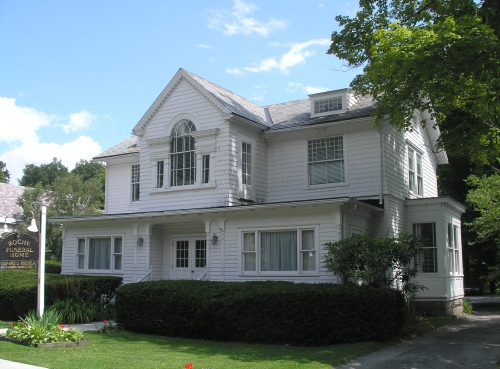
Transitional in style between the Queen Anne/Shingle style and the Colonial Revival, the house at 120 Main Street in Lenox was built in 1884 by John M. Cook, a farmer and manager for E.J. Woolsey. He sold the house in 1886 and it became known as “The Willows,” a property rented out to summer visitors. In 1905 it was purchased by Father William F. Grace and in 1912 became the rectory for St. Ann Catholic Church. Later in the twentieth century, the house was sold and is now home to Roche Funeral Home.
