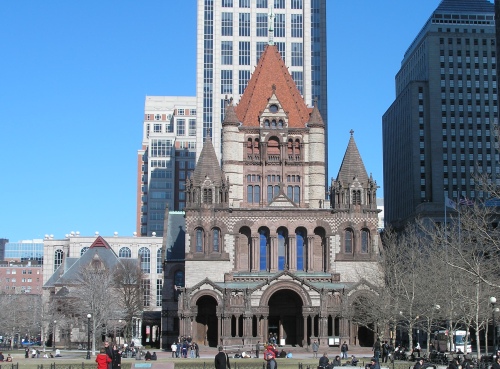Trinity Church, Boston (1877)

Boston’s Trinity Parish (established in 1734) lost its church on Summer Street in an 1872 fire. They held a design competition for the building of a new church on Copley Square. The winner was H. H. Richardson, whose Romanesque design contrasted with his competitors’ preference for the Victorian Gothic. Richardson, who would produce in Trinity Church one of America’s great buildings, planned the building as a compact Greek Cross with a very prominent central tower. This centralized plan contrasted with the more typical narrow Latin Cross, in which clergy and congregation were separated. In the course of construction (1872-1877), the plan for the tower was eventually altered to a more complex design, inspired by the Cathedral of Salamanca and possibly influenced by Stanford White, who was apprenticing under Richardson at the time. Granite and Longmeadow sandstone were used in the construction. The interiors were realized by the artist, John La Farge, assisted by Augustus Saint-Gaudens. Richardson wished to rebuilt the two front towers, lowering them. Alterations were eventually made after his death when the portico and new towers were added between 1894 and 1897 under the successor of his practice, Hugh Shapley (of Shapley, Rutan, and Coolidge). More recently, geothermal wells have been drilled for heating and cooling. The adjoining Parish House (1874) has features which link it stylistically to the church.
I have just discovered your informative website and plan to return often.
There is a Richardson church in Springfield on Salem Street built c. 1872. In nearby Palmer, the former depot (now a very fun restaurant, Steaming Tender) is a Richardson design.