Firtion Adams Funeral Home (1920)
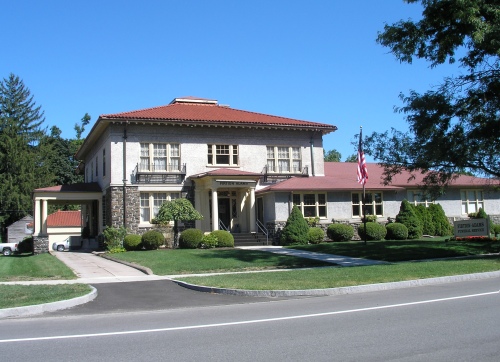
The Firtion Adams Funeral Home in Westfield is located in a distinctive craftsman/Spanish eclectic-style house located at 76 Broad Street. The house was erected c. 1920.

The Firtion Adams Funeral Home in Westfield is located in a distinctive craftsman/Spanish eclectic-style house located at 76 Broad Street. The house was erected c. 1920.
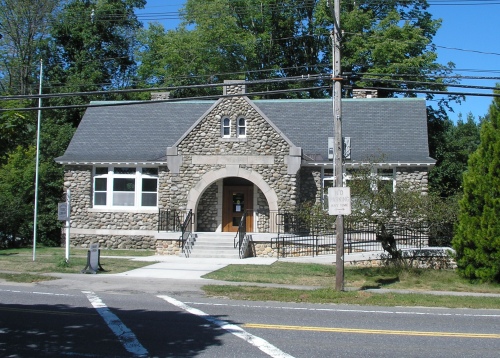
The Boylston Social Library was founded in the town of Boylston in 1792 as a private organization. In 1880 its librarian, George L. Wright, persuaded the members to donate the collection to the town, to start a public library. Wright was also the town’s historian. Located for a time in the Town Hall, the library constructed its own building, at 695 Main Street, in 1904. It was built of field stone on the site where the second meeting house of Boylston’s Congregational Church stood between 1793 to 1835, followed by the second Centre School House, built in 1841. Funding for the new library was provided by Miss Salome E. White of Brooklyn, NY and it was named in memory of her mother, Mrs. Harriet Sawyer White. The Craftsman-style library was designed by Fuller & Delano of Worcester.
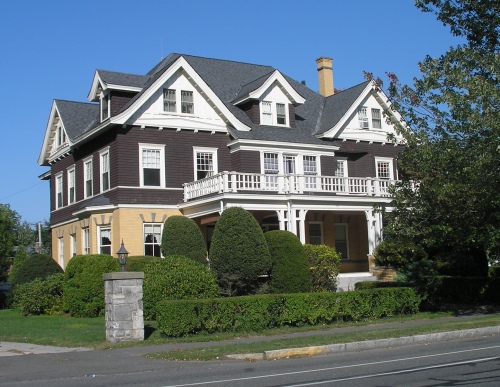
The house at 225 Elm Street, at the corner of Franklin Street, was built around 1910 by Elbridge G. Southwick (1842-1925). The house was constructed on the former homestead of Henry Edwards, which Southwick purchased in 1906.
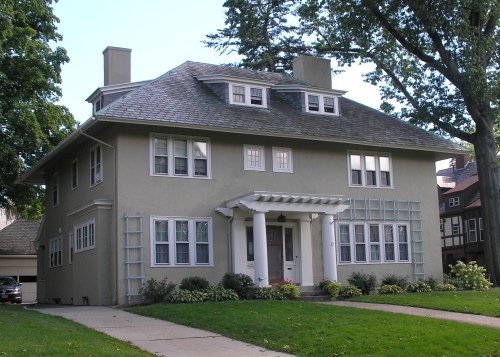
At 17 Oxford Street in Springfield is a an Arts and Crafts-style house built in 1913. It was designed by G. Wood Taylor, the architect of many homes of the period in Springfield’s Forest Park, McKnight, and Ridgewood neighborhoods. The house was the residence of A.K. McGinley, who was assistant counsel for the Massachusetts Mutual Life Insurance Company.
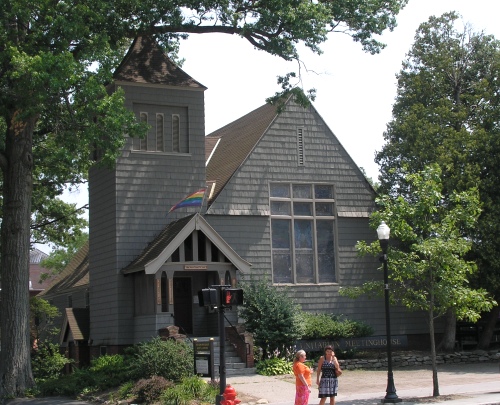
The Unitarian Universalist Church at 121 North Pleasant Street in Amherst was built in 1894. As related in Hitchcock’s Handbook of Amherst (1894), “The Universalist Society, organized November, 1887, has erected a new church building here. The services were held in Masonic Hall pending the erection of the church, and the Rev. J. H. Holden is pastor.” The Arts and Crafts style building contains stained glass windows by Louis Comfort Tiffany and John LaFarge.
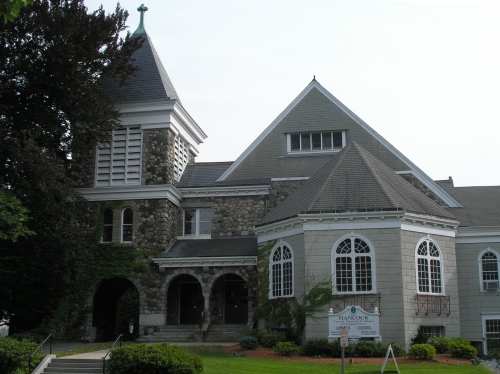
In 1819, the First Congregational Society of Lexington became Unitarian. The minority of Trinitarian Congregationalists attended the local Baptist church for a time, but in 1868 formed the Hancock Congregational Society. The Congregation occupied the old Lexington Academy building until 1893, when the current Hancock Congregational Church was built. The church, designed by Paine and Lewis, features both Shingle Style siding and fieldstone walls. Many additions have been made over the years, including a new stuccoed wing in 1951.