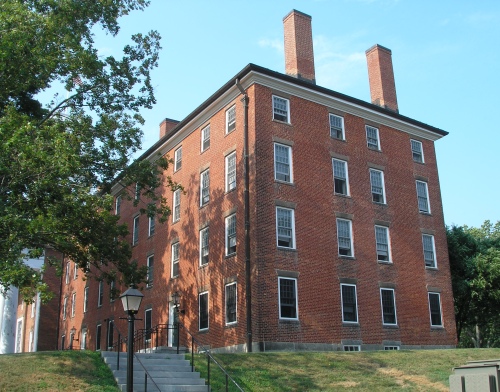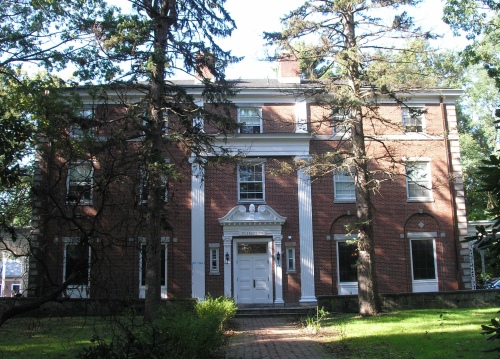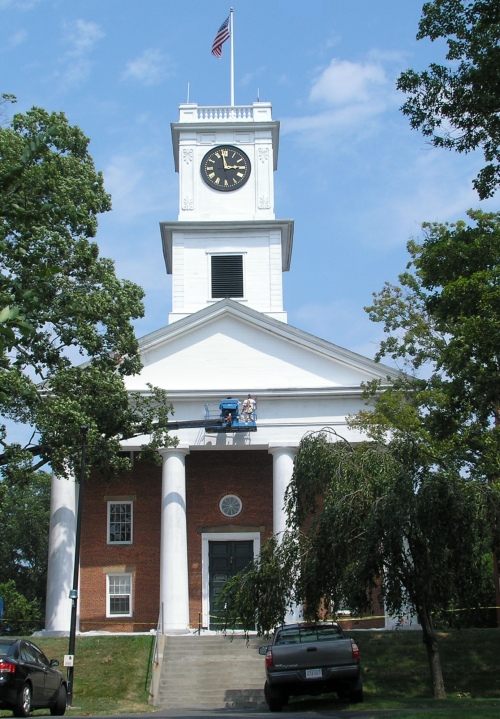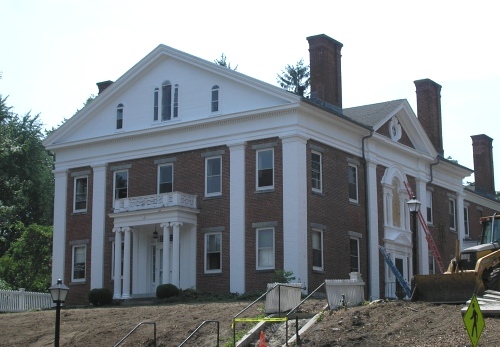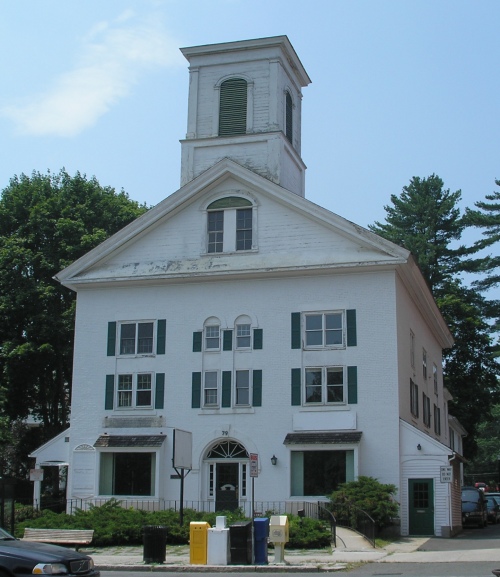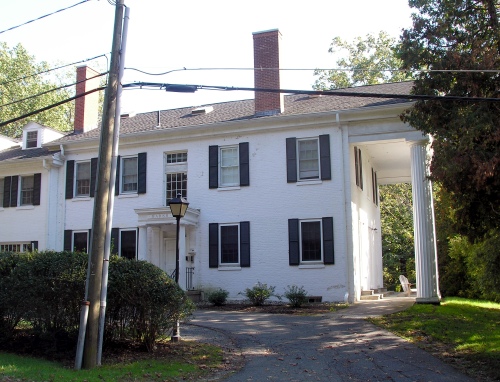North College, Amherst College (1823)
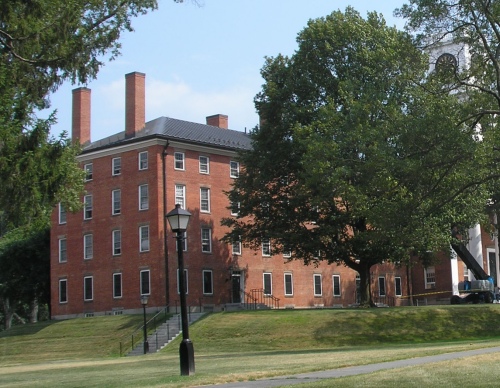
Built in 1823 and designed by Hiram Johnson as a mirror image of the earlier South College of 1821, North College is located next to to Johnson Chapel (on the other side of which is South College) on the campus of Amherst College. In 1828, another dormitory was built to the north and took the name North College, the 1823 building taking the name Middle College. The new North College burned down in 1857 and the earlier building then reclaimed its original designation. North College has served as dormitories, a chapel, a laboratory, and a library and is now a freshman dormitory.
