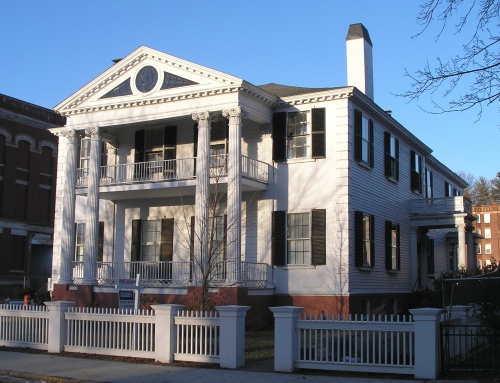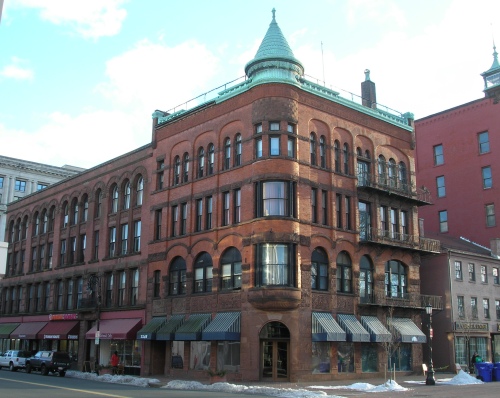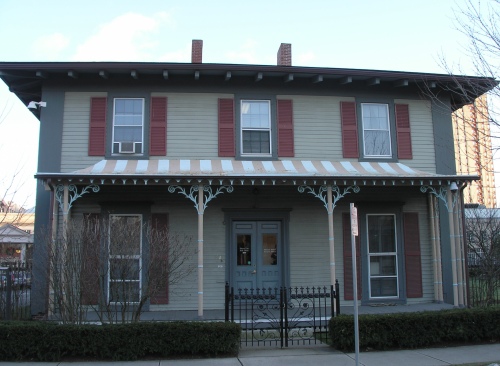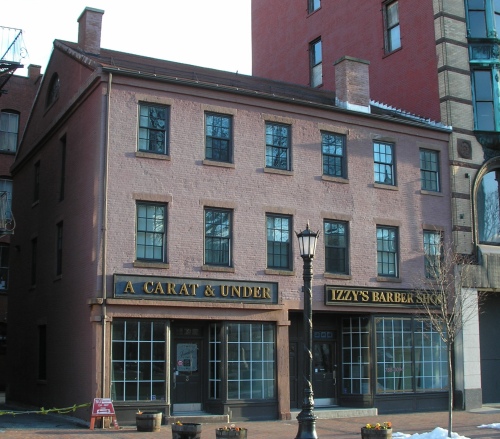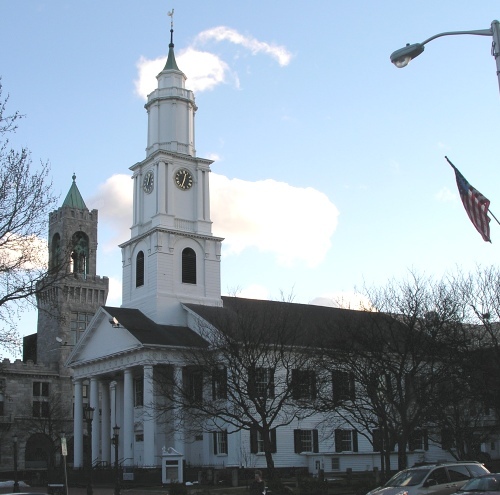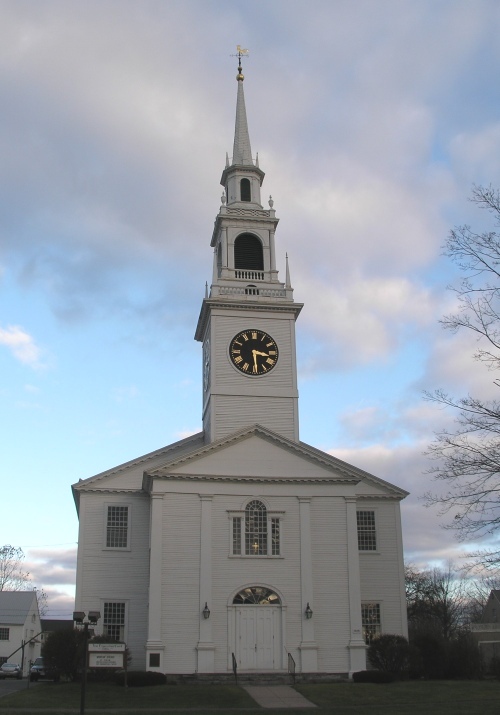Classical High School (1898)
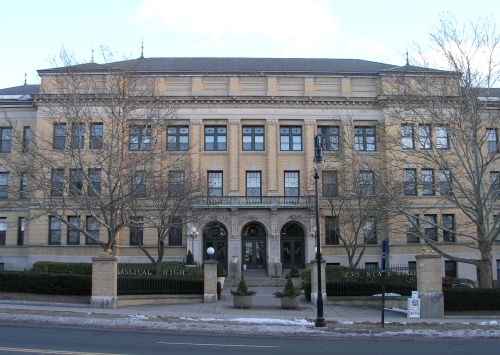
Springfield’s Central High School was built in 1897-1898 on State Street, on land formerly occupied by the county jail. It was adjacent to the older high school building of 1874, which then became the State Street Grammar School. The school was designed by the Boston architectural firm of Hartwell, Richardson and Driver. In 1922-1923, an addition for junior high school students was constructed on the western end of the building. In 1934, the name of the school was changed to Classical High School. The school closed in 1986 and was converted to become luxury condominiums.
