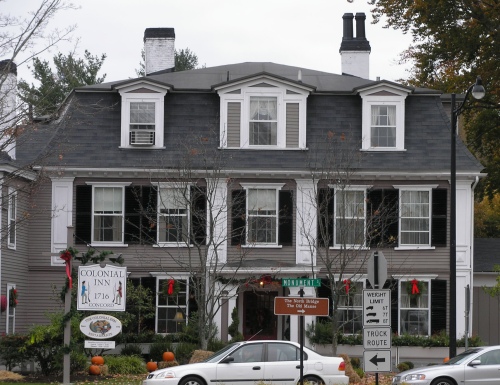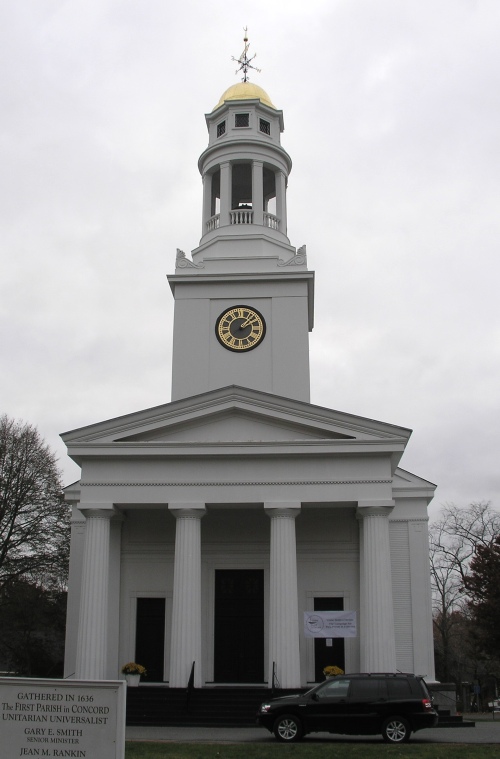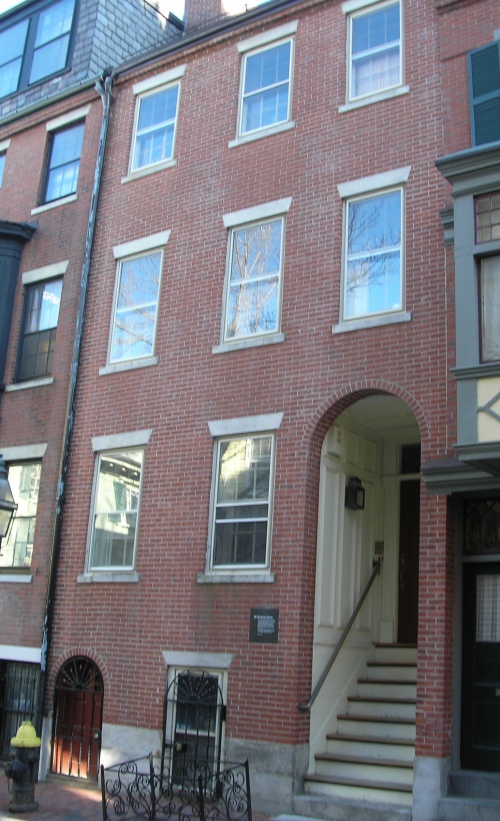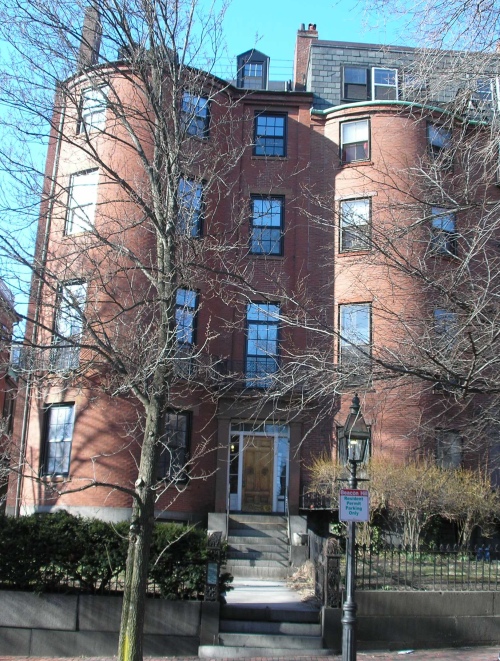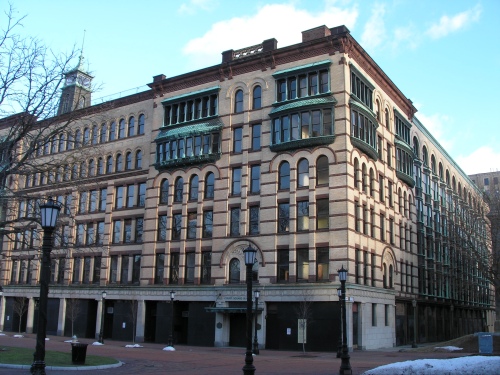Springfield Municipal Group (1913)
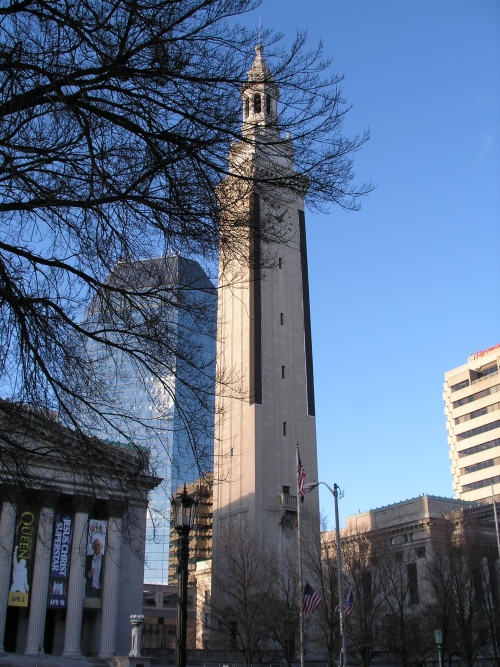
On January 6, 1905, Springfield’s old City Hall was destroyed in a fire, said to have been started by a kerosene lamp overturned by a monkey. The city then undertook the project of constructing an ambitious new Municipal Group, which was completed in 1913. The group, designed by architects Harvey Wiley Corbett and F. Livingston Pell, consists of three structures: two matching columned Greek Revival buildings serving as the City Hall and the Auditorium (now Symphony Hall) and between them, rising to 300 feet, the Italianate-style Campanile (clock tower, above). The tower was attacked by an anarchist truck bomb during construction, but the thick walls survived. The tower has a twelve bell carrillion which plays sixteen notes of Handel‘s Messiah.
Below are pictures of the other two components of the Municipal Group: City Hall and Symphony Hall.
