Harvard Shaker South Family Dwelling House (1846)
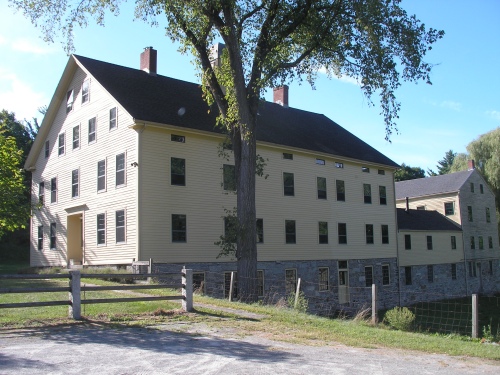
Harvard Shaker Village was divided into separate complexes known as the Church, North, South, and East Families. Among the buildings that survive from the South Family is the large Dwelling House (or Dormitory), constructed in 1846/1848 (its current address is 101 South Shaker Road). It is joined at the rear to the laundry, or washhouse, built in 1823 (or perhaps as early as 1800). With their numbers dwindling in later years, the Shakers sold the building in 1899 and the remaining members of the South Family moved to join the Church family. The Dwelling House was later used as a chicken coop and in the 1940s as a fresh-air camp for city children. In 2003, it was converted into living space. The Dwelling House has a bell tower containing its original bell. The building also retains 65 original windows.
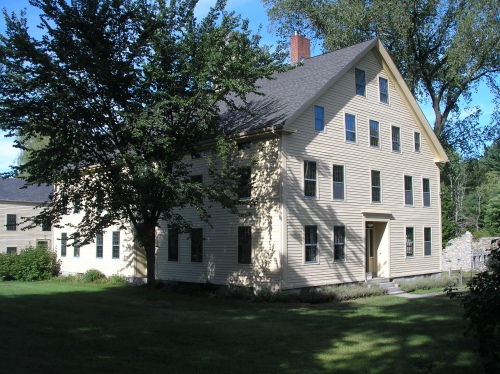
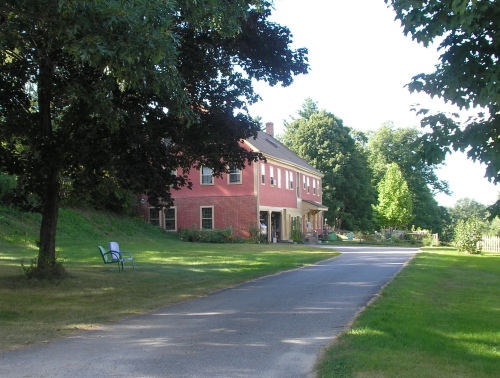
Also surviving from the South Family is the Sister’s Shop & Applesauce House (above), which is next to the Dwelling House. This frame building with stuccoed exterior was built around 1851 and served a variety of functions, including the processing of agricultural products such as applesauce and cider.
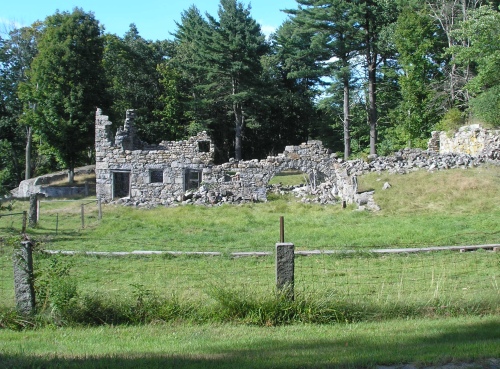
On the other side of the Dwelling House are the ruins of the Stone Barn. Built in 1835, the barn had two ramps that allowed wagons access to the upper level. The structure collapsed in the early 1970s.
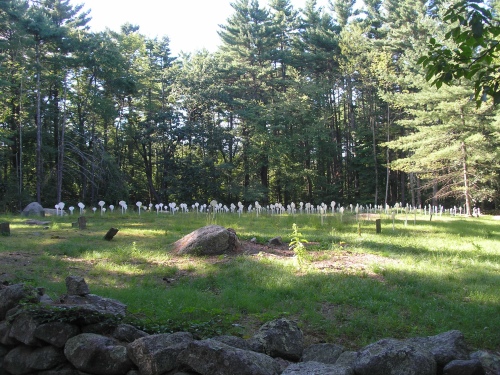
Further along South Shaker Road is the Harvard Shaker Cemetery (above), where 331 Shakers were buried between 1792 and 1929. Cast iron “lollipop” markers were installed in the cemetery in 1879.
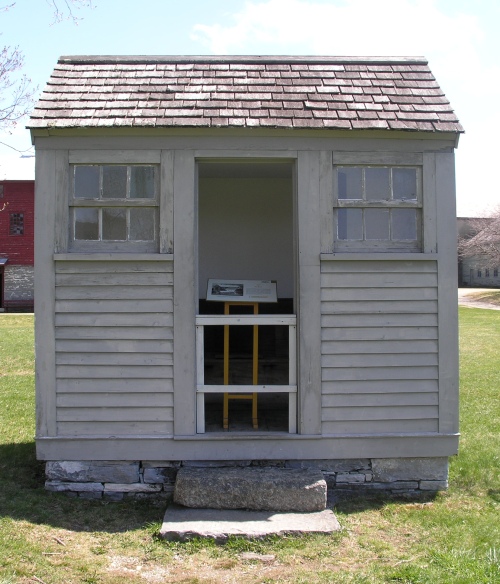
A c. 1840 outhouse, or privy, one stood between the Washhouse and the Applesauce House. Indoor plumbing was installed in the Dwelling in 1876. The multi-seat privy was moved to Hancock Shaker Village and set on the foundations of a similar privy in 1990. The picture above was taken at the privy’s new home in Hancock.