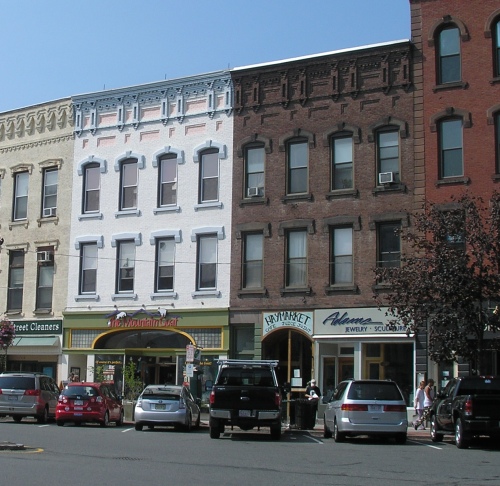183-191 Main Street, Northampton (1871)

On Main Street in Northampton are two nearly identical commercial blocks located side-by-side. The Fleming Block, on the left, was built in 1868 at 189-191 Main Street. It replaced the earlier Lyman Block. The Astman or Williams Block, on the right, was built in 1871 at 183-187 Main Street to replace a building destroyed in the fire of 1870.
I’ve noticed that a particular quirk about Northampton’s commercial architecture is the use of brick cornices emulating Italianate bracketing. You don’t see it in any other town to such an extent as far as I know. Any thoughts? Just a local vernacular?
It may have been more common, but surviving examples didn’t survive perhaps.
Perhaps so. It does bear a lot of similarities to the “Panel Brick Style” of Boston’s Back Bay, from Bunting’s “Houses of Boston’s Back Bay” (I’m really not sure if he’s responsible for the nomenclature or not).