54 Dunster Street, Cambridge (1900)
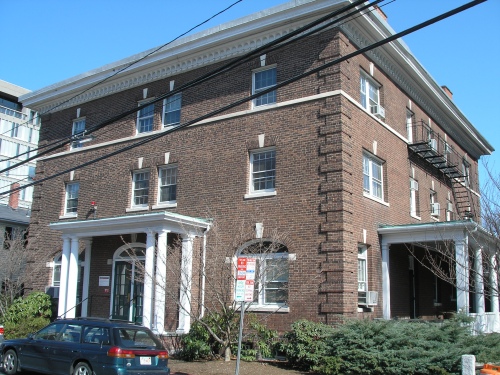
At 54 Dunster Street in Cambridge is a former Harvard clubhouse, built in 1900 and designed by A.J. Russell. It now houses the Harvard Office of Career Services.

At 54 Dunster Street in Cambridge is a former Harvard clubhouse, built in 1900 and designed by A.J. Russell. It now houses the Harvard Office of Career Services.
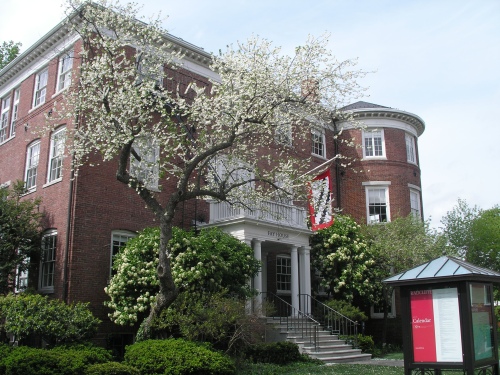
Radcliffe College in Cambridge was founded in 1879 to educate women, who were then not yet allowed at Harvard. The college bought its first building in 1885: Fay House, an 1806 Federal-style mansion. Built by Nathaniel Ireland, who made iron work for ships, the house was later owned by Joseph McKean, professor of rhetoric and oratory at Harvard. After McKean’s death in 1818, the house had several tenants, including Edward Everett in 1820-1821. The house was also home for a time to Francis Dana, Jr. His daughter, Sophia Willard Dana Ripley, kept a girls’ boarding school in the house and among her students was the first wife of Thomas Wentworth Higginson. For fifty years after 1835, the house was occupied by the family of Judge Samuel Phillips Prescott Fay.
After its acquisition by Radcliffe, Alice Longfellow, one of the College’s founders, donated funds for the remodeling of Fay House in the Colonial Revival mode, work completed in 1890 under the direction of her cousin, the architect Alexander W. Longfellow, Jr. He also oversaw the further expansion of the structure in 1892, with the addition of a third story, skylit library, porches, and more classroom and laboratory space. As additional buildings were constructed in the development of Radcliffe Yard, Fay House continued as an administration building for the College and now for its successor, the Radcliffe Institute for Advanced Study. The building has recently been renovated (pdf).
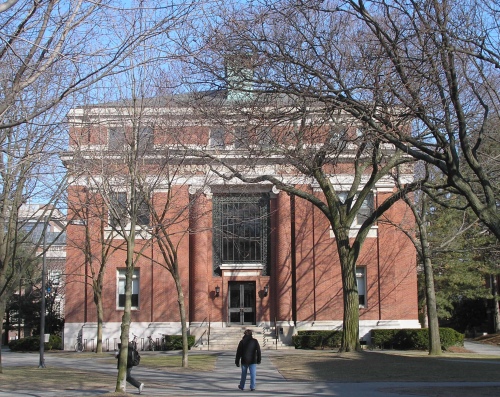
Emerson Hall, located in Harvard Yard in Cambridge, is the home of the University’s Philosophy Department. Named for Ralph Waldo Emerson, the building was designed by Guy Lowell and was completed in 1905. The noted psychologist and philosopher, William James, taught in Emerson Hall when he was at Harvard. Over the entrance of the building is the Biblical inscription: “What is man that thou art mindful of him?” (Psalm 8:4).
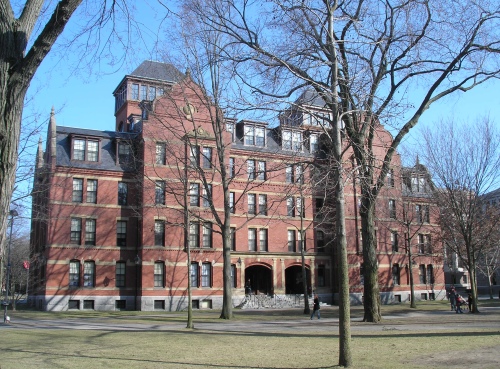
According to the Official guide to Harvard University of 1907:
Weld Hall, containing 53 suites of rooms, of which 22 are single and the rest double, was built in 1871-72, at a cost of about $87,000. It was given by William Fletcher Weld in memory of his brother, Stephen Minot Weld, of the Class of 1826, a benefactor of the College, a member of the Board of Overseers from 1858 until his death in 1867, and one of the first to conceive the idea of Memorial Hall. It contains a common-room for the general social use of its occupants.
Given as a gift around the same time as Matthews Hall, Weld Hall was designed in the English Queen Anne style by the firm of Ware & Van Brunt. The dorm is notable for its two towers with clerestory windows, lighting the stairs, although these were enclosed as a precaution against fire in 1962. Famous residents have included John F. Kennedy, Michael Crichton, Daniel Ellsberg, Christopher Durang, Ben Bernanke and Douglas Kenney.
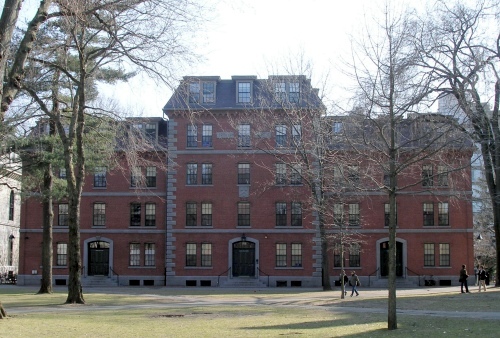
Grays Hall is a Harvard dormitory, built on the spot where Harvard’s earliest building, Old College, once stood. According to the Official guide to Harvard University of 1907:
Grays Hall, built in 1863 by the College, at a cost of nearly $40,000, is named for Francis Calley Gray, of the Class of 1809, a Fellow of the College from 1826 until 1836, John Chipman Gray, of the Class of 1811, a member of the Board of Overseers from 1847 until 1854, and William Gray, of the Class of 1829, a member of the Board of Overseers from 1866 until 1872, all three benefactors of the University.
This dorm was Harvard’s first building with water taps in the basement, freeing the residents from having to haul water in from pumps in Harvard Yard. Notable residents of Grays Hall have included: Norman Mailer, Frank Rich, Mo Rocca and Natalie Portman.
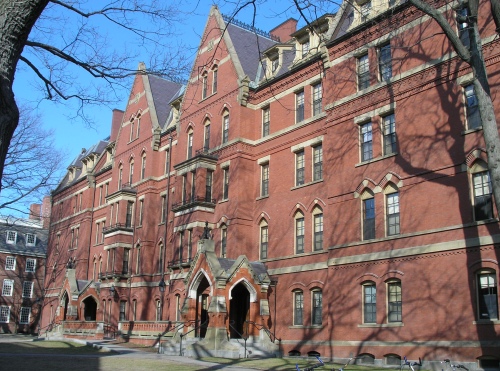
According to the Official guide to Harvard University of 1907:
Matthews Hall, completed in 1872, at a cost of about $113,000, was the gift of Nathan Matthews, of Boston, who stipulated that half the net income from the dormitory should be used to aid needy and deserving scholars; students for the ministry of the Protestant Episcopal Church and sons of ministers of that church to be preferred. The fifteen Matthews Scholarships were thus established. This dormitory, containing 60 suites of rooms, is thought to stand on the site of the old Indian College, built in 1654.
When Matthews Hall was built, an earlier brick building, Dane Hall, had to be moved seventy feet to the south to make room. The new building, designed by Peabody and Stearns, has Ruskin-inspired Gothic ornamentation, but is symmetrical in its plan, maintaining a balance consistent with earlier buildings in Harvard Yard. Matthews Hall has had a number of interesting past residents, including Matt Damon, Chuck Schumer, Barney Frank, William Randolph Hearst, John Dos Passos and Ernest Thayer.
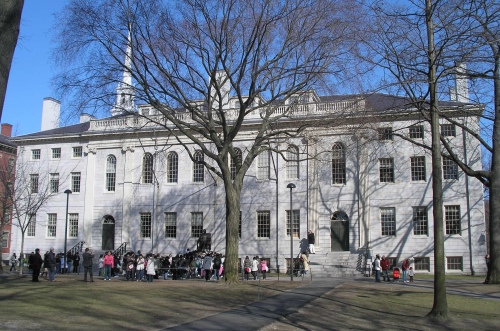
Designed by Charles Bulfinch, Harvard‘s monumental University Hall was built in 1813-1814. Loammi Baldwin, who designed the Middlesex Canal and Harvard’s Holworthy Hall of 1811-1812, supervised the construction of University Hall. Built of Chelmsford granite, it was Harvard’s first stone building. The first floor originally contained four dining halls, one for each class, with kitchens located in the basement. The second floor contained a chapel, marked on the exterior by tall arched windows. These initial interior arrangements have been completely altered over the years and the building‘s original portico was removed in 1842.