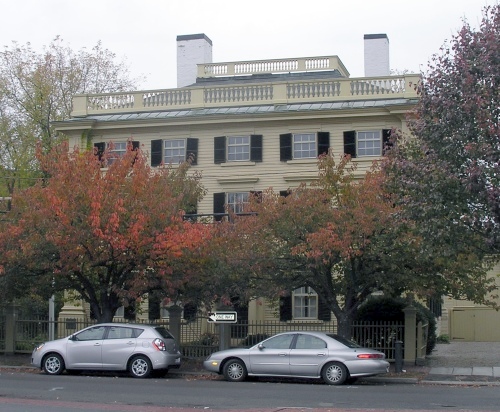Peirce-Nichols House (1792)

Another renowned three-story residence in Salem is the Peirce-Nichols House, a transitional Georgian/Federal structure at 80 Federal Street. The work of Samuel McIntire, the house was constructed in the Georgian style in 1792, with McIntire also remodeling several interior rooms in the Federal style in 1801. It was built for Jerathmiel Peirce, partner of Aaron Waite in the merchant firm of Peirce and Waite, owners of the East Indiaman Friendship. Behind the house and its stables, a terraced lawn extends back to a small arbor. The property originally extended to the North River, where Capt. Peirce docked his ships. The 1801 remodeling of the house was occasioned by the marriage of Sarah Peirce to George Nichols. At that time, McIntire also crafted the front fence, which has decorative urns. The house passed to John H. Johonnot in 1827, but it was inherited by George Nichols in 1840. The Essex Institute (now the Peabody Essex Museum) purchased the house by subscription in 1917.
1 thought on “Peirce-Nichols House (1792)”
Comments are closed.