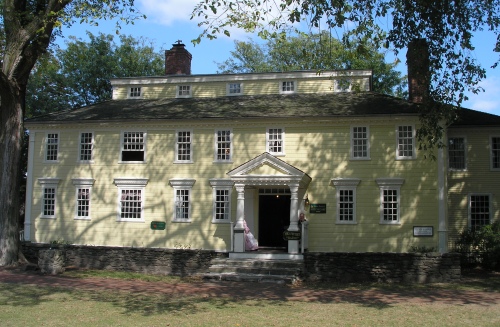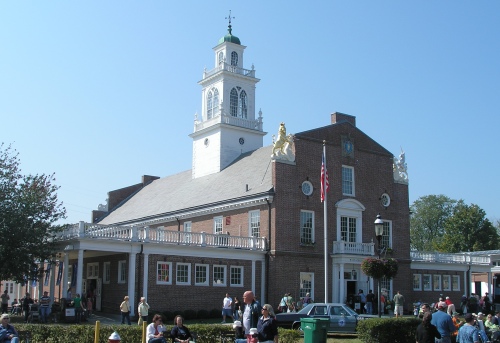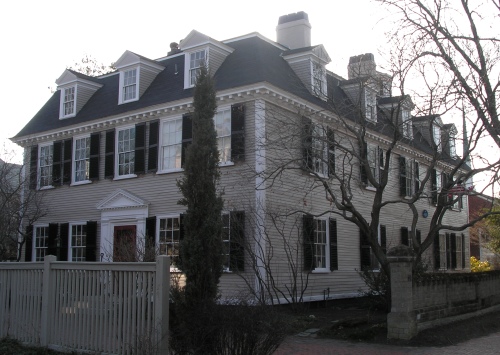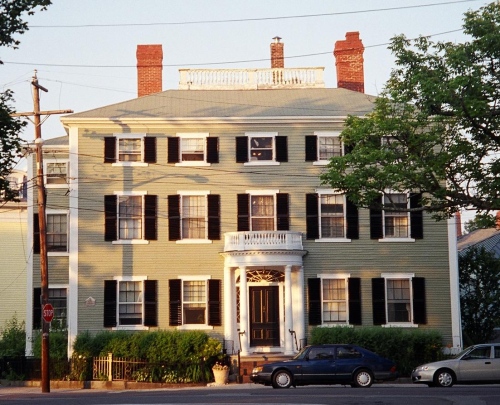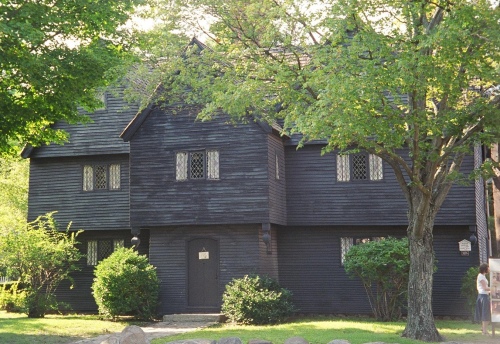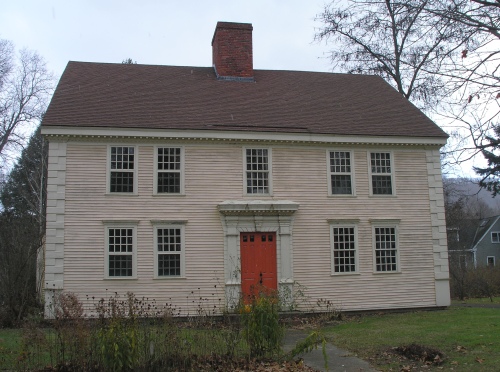North Center School (1810)
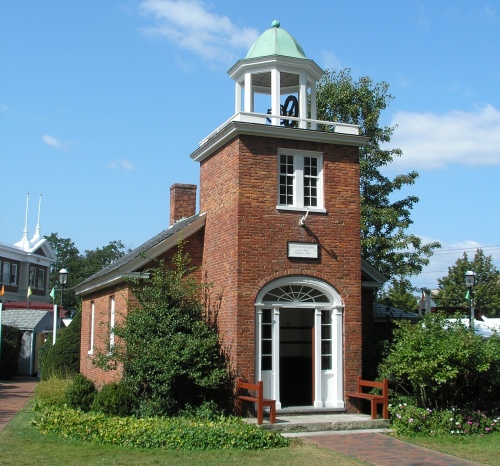
Built around 1810 in the Federal style, the North Center School is a one-room schoolhouse that originally stood in Whately. It was moved to the Eastern States Exposition grounds to become part of Storrowton. The entryway of the building was modified to resemble one in the Federal style, as seen on a schoolhouse in Vergennes, Vermont (since moved to the Shelburne Museum), by Storrowtown’s benefactor, Helen O. Storrow.
