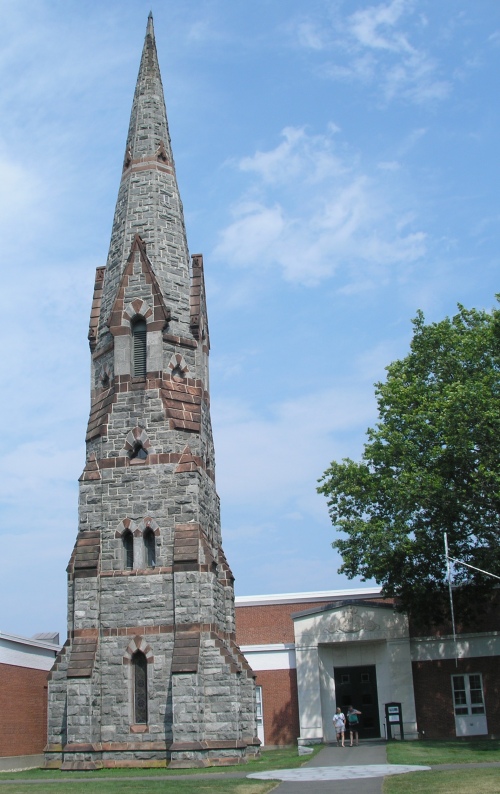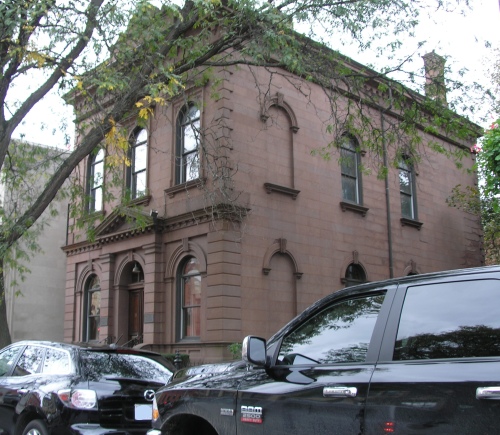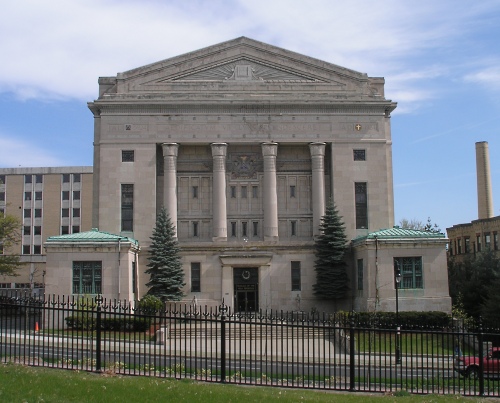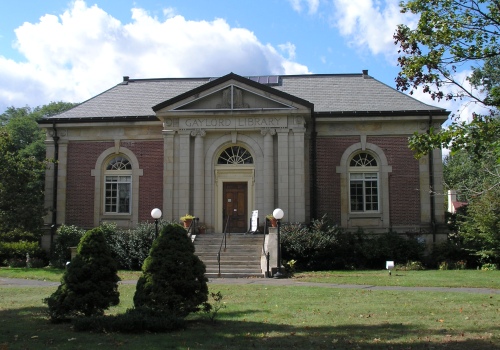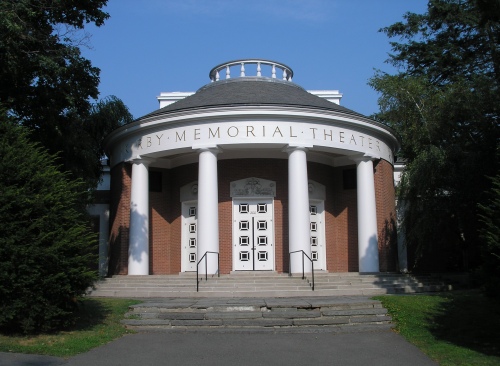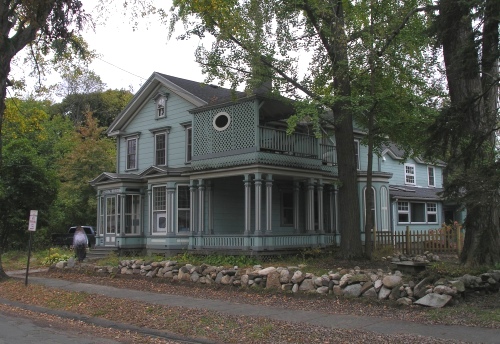George Nichols House (1816)
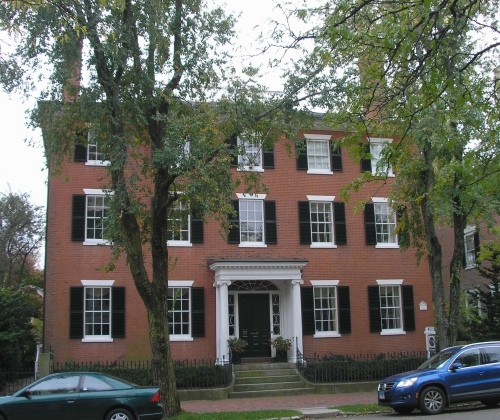
The house at 37 Chestnut Street in Salem was erected by master builder Jabez Smith in 1816-1817 for sea captain and merchant George Nichols. The house was also owned, from 1827 to 1845, by David Pingree and William A. Landers.
