William Sandin House (1714)
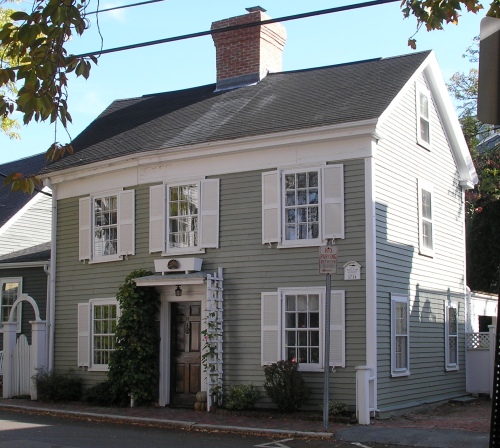
A look at the William Sandin House, built in 1714 in Marblehead, reveals an interesting circumstance: when viewing the front facade, it’s clear that the left third of the house warps at a slight angle.

A look at the William Sandin House, built in 1714 in Marblehead, reveals an interesting circumstance: when viewing the front facade, it’s clear that the left third of the house warps at a slight angle.
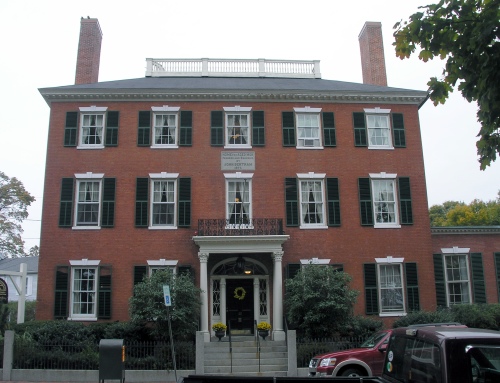
The Forrester-Peabody House, on Washington Square North, bordering Salem Common, is an ornate Federal mansion built in 1818-1819 for John Forrester, son of the merchant, Simon Forrester. The Mason-Roberts-Colby House is believed to have originally stood on the site until it was moved to Federal Street by a team of sixty oxen. In 1834, the Forrester House was purchased by Col. George Peabody, son of Capt. Joseph Peabody, who added a one-story ballroom wing. Peabody lived in the house until 1892 and the building later housed the Salem Club, a men’s social organization, and then the Bertram Home for Aged Men, which had been founded by the wealthy merchant and philanthropist, Captain John Bertram, in 1877. The building, also known as the Bertram House, was restored in 1989 and reopened in 1990 as an assisted living facility for both men and women.
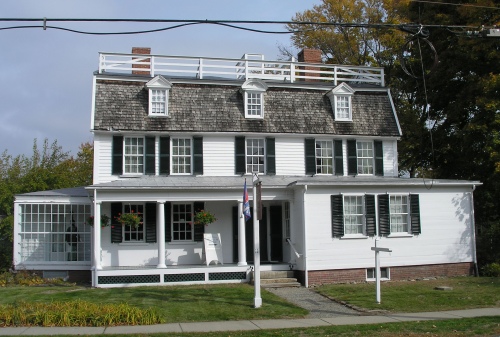
The Page House in Danvers was built in 1754 by Jeremiah Page, a brick maker, who also fought in the Revolutionary War. During the tea embargo in 1770, Page declared that “no tea would be drunk in his house.” As related in Lucy Larcom‘s poem, “A Gambrel Roof,” Page’s wife invited her lady friends to gather for tea on the roof, since it was “Upon a house is not within it.” In 1774, a room in the house was used as an office by General Thomas Gage, who was then the British military governor of Massachusetts. Jeremiah’s son, John Page, and then his granddaughter, Ann Lemist Page, later lived in the house. In 1850, a grandson of Jeremiah Page attempted to break into the Village Bank next to the house and was shot and killed by a night guard. Various additions were made in the nineteenth century. The building, as explained by Mary H. Northend in Colonial Homes and their Furnishings (1912), originally “consisted of four rooms, but these were later moved back and a new front added, the ell being replaced by a larger one.” Ann Lemist Page, who lived in the home until her death in 1913, was a pioneer in the kindergarten movement and, for a time, she ran a school in her home. In her will, she requested that the house be demolished to prevent its falling into disrepair. The Danvers Historical Society challenged the will in court and was able to purchase the property and move it from Elm Street to Page Street to serve as their headquarters.
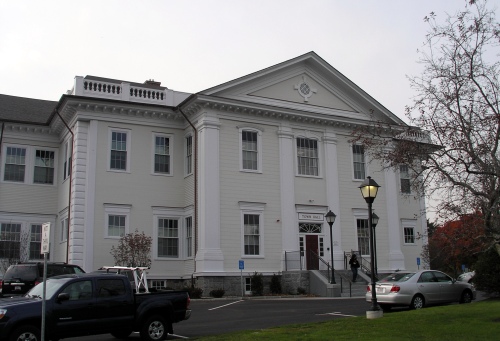
The Greek Revival Town Hall of Danvers was built in 1855, the same year South Danvers, now Peabody, broke away to become a separate town. The building, which originally contained the town’s high school as well as town offices, went through major expansions and renovations in the 1880s, 1899, and late 1940s. The the most recent renovation, in 2009-2010, has focused repairing the exterior and replacing mechanical systems. While this work was being done, the roof was damaged by a 3-alarm fire, sparked when wood sheathing was ignited from a contractor’s soldering of copper flashing.
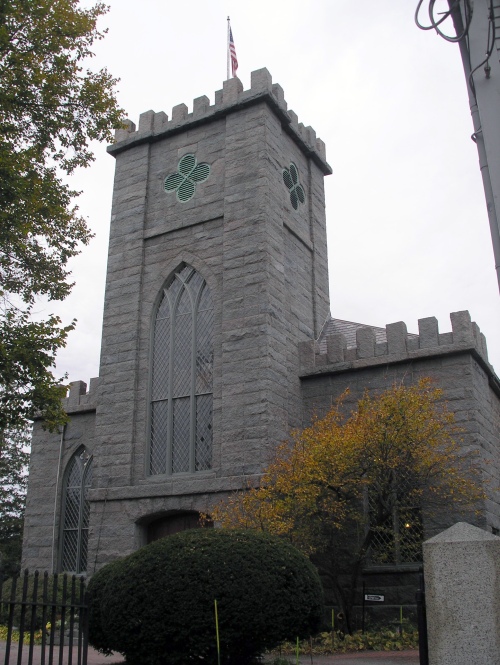
The First Church in Salem, gathered in 1629, is the oldest church in North America to be continuously governed by congregationalist polity. Until 1923, the First Church congregation used four successive buildings on the same location on Washington Street (the last, built in 1826, is now the Daniel Low Building). The congregation became Unitarian early in the nineteenth century. The congregation split into other churches over the years, most of which later merged again with First Church. East Church was established in 1718 and Barton Square Church in 1824. These two merged in 1899 to form Second Church and reunited with First Church in 1923. The former East/North Church building of 1844-1846 is now the Salem Witch Museum. North Church split from First Church in 1772. Its first meeting house, on the corner of North and Lynde Streets, was used from 1772 to 1836. The second meetinghouse, on Essex Street, was begun in 1835 and completed in 1836. It is made of Quincy granite and is considered an outstanding example of a Gothic Revival stone masonry church. Since North Church reunited with First Church in 1923, the united congregation has used the old North Church building. Continue reading “First Church in Salem (1836)”
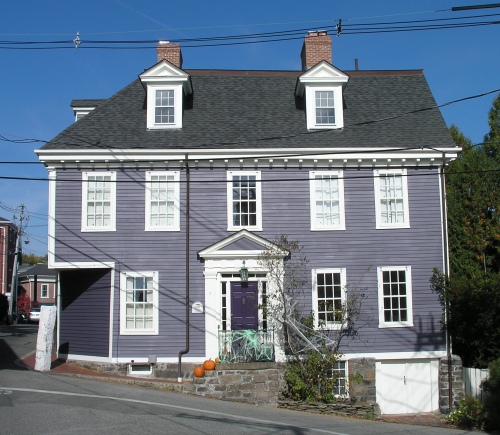 At a spot in Marblehead where five streets intersect is the c. 1731 “Lafayette House.” It acquired this name due to an often-told story that when General Lafayette visited Marblehead in 1824, his carriage was too large to pass by the house and so the corner of the building on the first floor was removed. The story is considered unlikely by modern historians and there are other possible explanations for why the house is missing a corner. One possibility is that it was done to allow large coal wagons to pass by. Another is that it was constructed that way for a retail shop entrance. Yet another idea is that it was to allow the flow of draining water and sewage. The house is also notable as being the home of Jeremiah Lee and his family from 1751 to 1768. before he built his later mansion in Marblehead.
At a spot in Marblehead where five streets intersect is the c. 1731 “Lafayette House.” It acquired this name due to an often-told story that when General Lafayette visited Marblehead in 1824, his carriage was too large to pass by the house and so the corner of the building on the first floor was removed. The story is considered unlikely by modern historians and there are other possible explanations for why the house is missing a corner. One possibility is that it was done to allow large coal wagons to pass by. Another is that it was constructed that way for a retail shop entrance. Yet another idea is that it was to allow the flow of draining water and sewage. The house is also notable as being the home of Jeremiah Lee and his family from 1751 to 1768. before he built his later mansion in Marblehead.
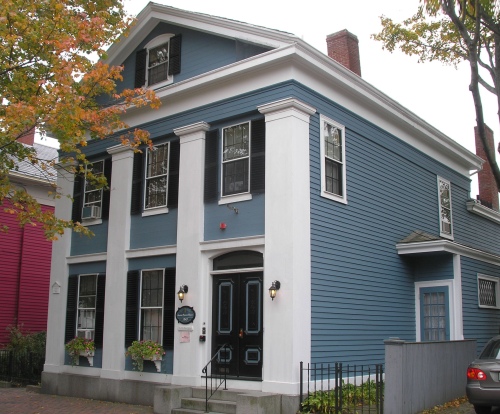
The Payson-Fettyplace House, at 16 Winter Street in Salem, was built around 1845 for Edward H. Payson. In a book published in 1886, it’s explained that Payson, “at the age of eighty, is still cashier of the First National (formerly the Commercial) Bank, to which office he was elected in 1826.” From 1850 to 1911, the house was home to the Fettyplace family. The house is now a Bed & breakfast named the Amelia Payson House in honor of Edward’s wife.