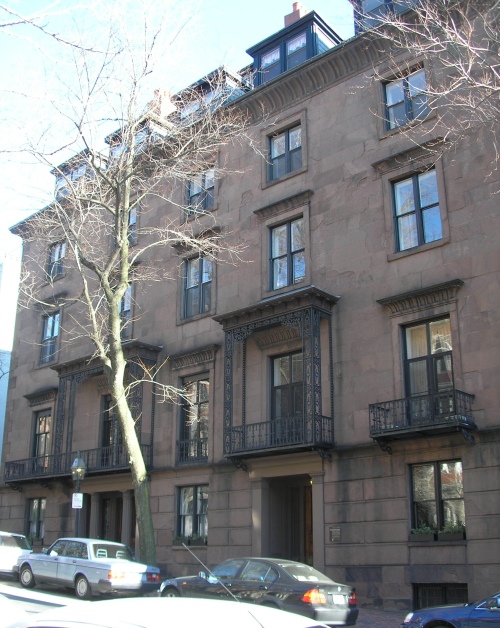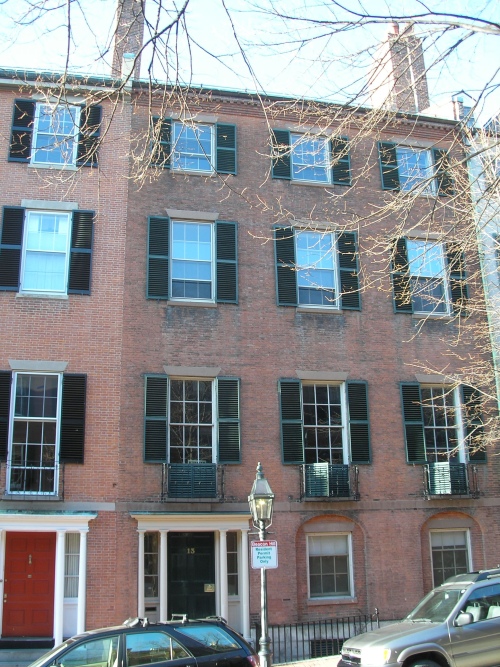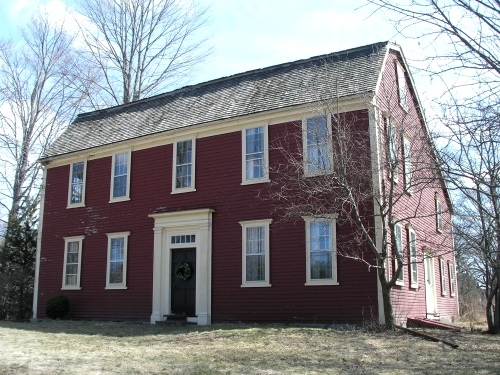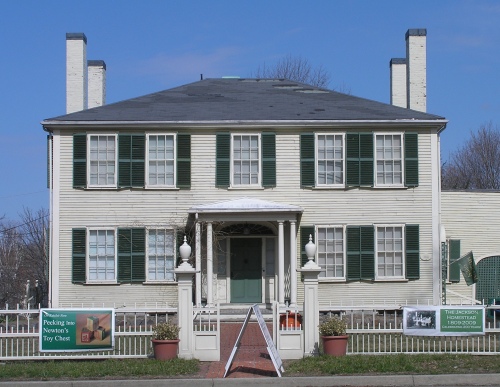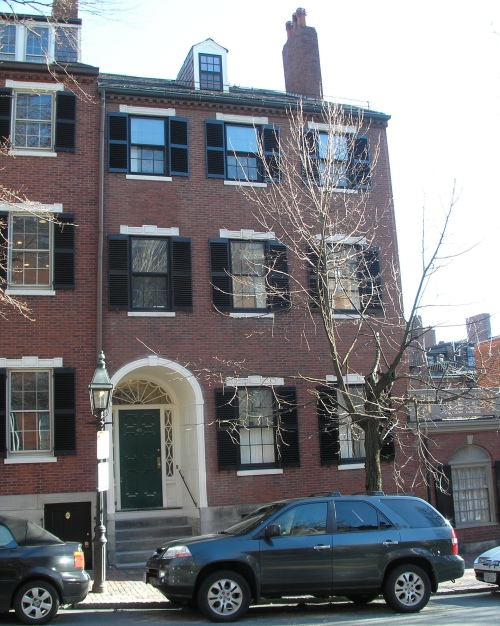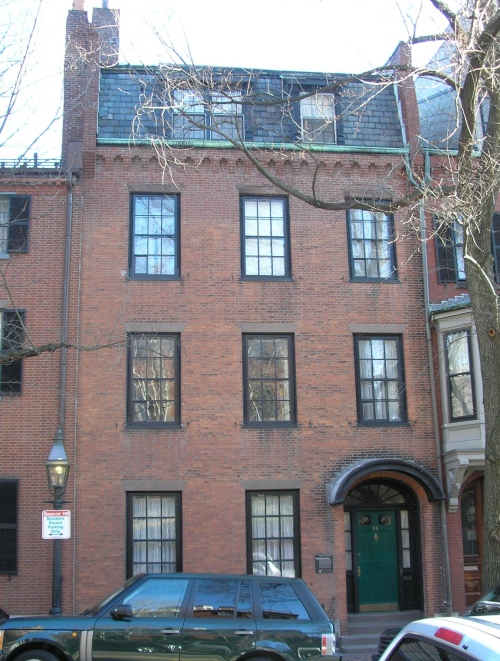8 Chestnut Street, Boston (1804)
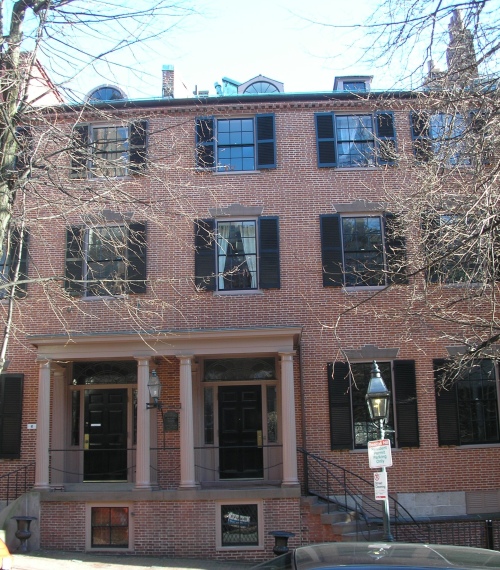
The double house at nos. 6-8 Chestnut Street in Boston was originally a freestanding building, each half having its own side garden and stables. Built in 1804 for Charles Paine (son of Robert Treat Paine, a signer of the Declaration of Independence) and attributed to Charles Bulfinch, they were purchased in the 1830s by the merchant and architect Cornelius Coolidge. He built houses on the two side lots, making nos. 6-8 part of a row. No. 8 was later the home of George Parsons Lathrop, an editor of the Atlantic Monthly and author of A Study of Hawthorne (1876), and of his wife, Hawthorne’s daughter, Rose Hawthorne Lathrop, who later became a Catholic nun and wrote Memories of Hawthorne (1897). The two seperate homes at nos. 6-8 were later joined inside and, since 1957, the building has been used by the Society of Friends.
