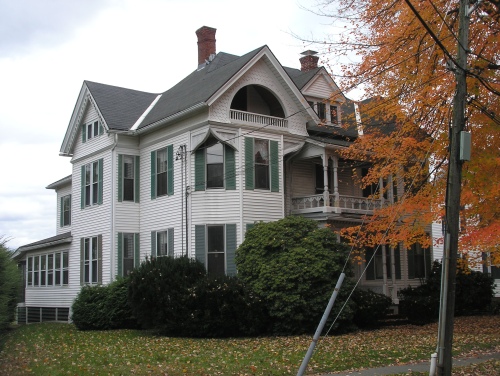Category: Houses
Amherst College President’s House (1834)
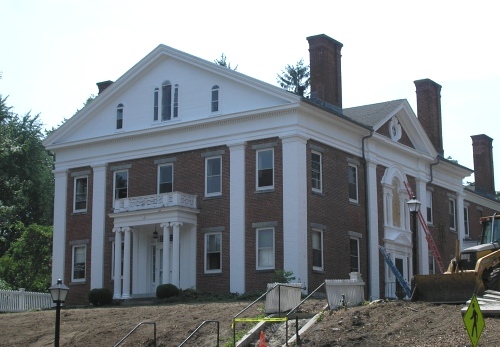
The house of the President of Amherst College was built in 1834-1835. An earlier house, built in 1821-1822, had been considered too damp and unhealthy, so the current house was then built on higher ground, across South Pleasant Street from the main campus buildings. The house, originally designed in the Greek Revival style by Warren Slade Howland, was remodeled in 1891 and again in 1932, with a Georgian Revival style entryway on the north side. The above picture was taken while the most recent renovations on the house were underway this past summer.
Weigand House (1824)
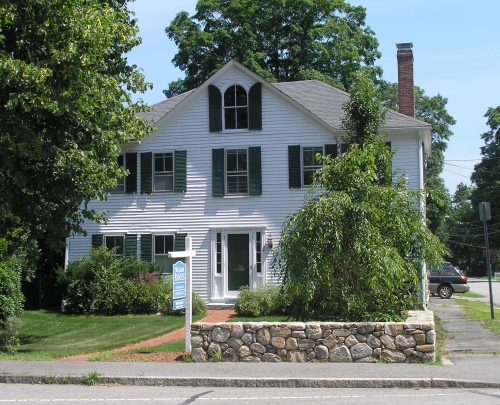
The Weigand or Weihgant House, at 24 Eliot Street in South Natick, was built between 1824 and 1830. It is not certain who built the house, but by the mid-nineteenth century it was owned by Samuel Walcott, a shoe manufacturer. In 1856 or 1863, Philip Weihgant, a cordwainer, bought the house. His son, Dr. Frank J. Weigand, graduated from Long Island Medical College in Brooklyn in 1900 and practiced in Richmond Hill, Queens. The Federal-style Weigand House has a front gable added later in the nineteenth-century.
109 Bridge Street, Northampton (1875)
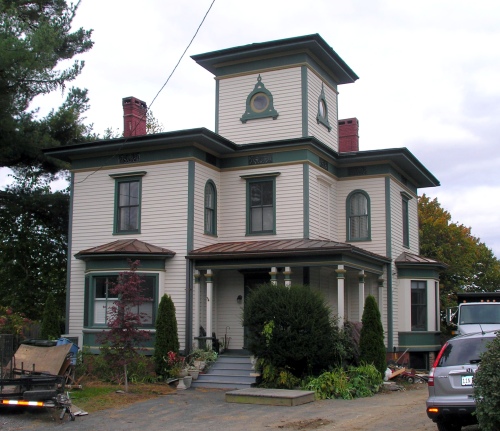
The house at 109 Bridge Street in Northampton is a fine example of an Italianate-style residence. It resembles an earlier Italianate house, designed by William F. Pratt and built in 1856 on nearby Pomeroy Terrace [the William Lawrence House, which burned down in 1982], but the Bridge Street house dates to much later, around 1875.
Luke Sweetser House (1835)
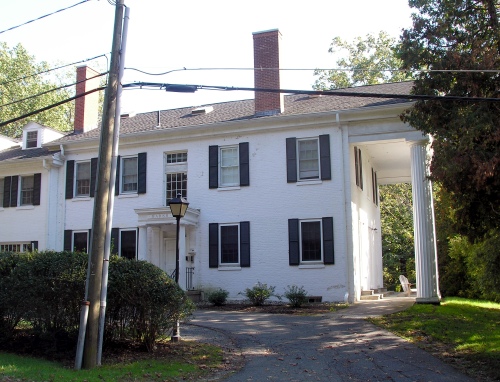
About 1835, house designer and builder Robert Cutler constructed the house at 81 Lessey Street in Amherst for Luke Sweetser. As described in The History of the Town of Amherst, Massachusetts, Vol. I (1896):
Leonard Dwight and H. Wright Strong conducted a general store in Amherst prior to 1812; in April of that year, the partnership was dissolved and a new one formed by Strong and Elijah Dwight. H. Wright Strong was in business in 1815; his store stood on the site now occupied by Adams’ drug-store. In 1824, Luke Sweetser, who had been for three years in Mr. Strong’s employ, bought out the business, continuing it under his own name until March, 1830, when his brother, J. A. Sweetser, became associated with him under the firm name of L. & J. A. Sweetser. A few years later, J. A. Sweetser severed his connection with the firm and William Cutler and Luke Sweetser formed a partnership under the firm name of Sweetser & Cutler. In 1848, George Cutler became a member of the concern, the name being changed to Sweetser, Cutler & Co. Mr. Sweetser retired from the business in 1857, and the Cutler brothers continued it under the firm name of W. & G. Cutler. The firm of Geo. Cutler & Co. was formed in 1870 and continued in business until 1884, when it was succeeded by the present firm of Jackson & Cutler.
Sweetser, who after his retirement from business focused on farming, died in 1882 and his house became the Oak Grove School for girls. After 1903, it was the Phi Gamma Delta fraternity house and was remodeled by architect Karl S. Putnam in 1929 with a monumental columned Greek Revival portico. When Amherst College abolished fraternities in 1984, the house became a dormitory called Marsh House, named for Eli Marsh, a professor of Physical Education and member of Phi Gamma Delta.
12 State Street, Marblehead (1747)
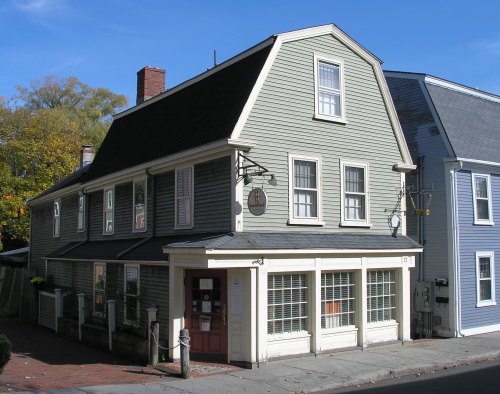
According to the sign on the house at 12 State Street in Marblehead, the structure was built in 1747 by Captain Alexander Watts. From 1776 to 1803, it was owned by John Adams, fisherman and mariner, who also kept a shop in the building. The shop was continued until 1842 by his daughters, Mary and Miriam. From 1845 to 1891, the building was a restaurant, operated by John Fisher. In 1910, J.O.J. Frost, noted Marblehead folk artist, opened a bakery in the building, which has continued to house various businesses over the years. It was restored in 1988.
Burrill House (1806)
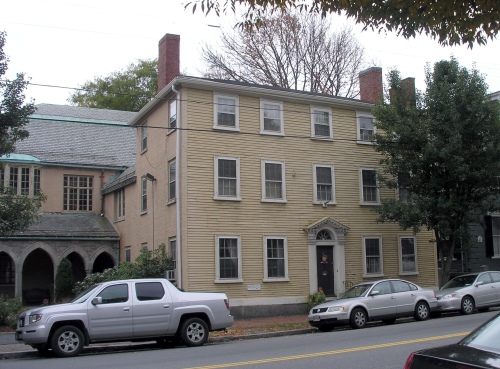
Burrill House, on Essex Street in Salem, was built around 1806 as a residence. Known as the Ebenezer Smith House, it is unusual for its period in Salem in having brick end walls. In 1926, the house was acquired by the neighboring Grace Church for use as a parish house. Three years later, it was remodeled and physically connected to the church by architect Woldemar H. Ritter.
