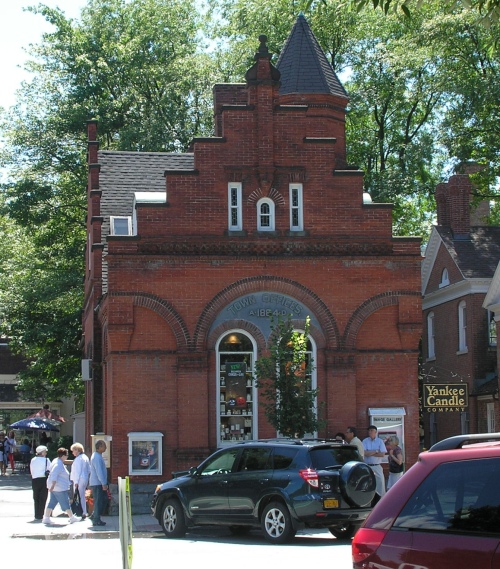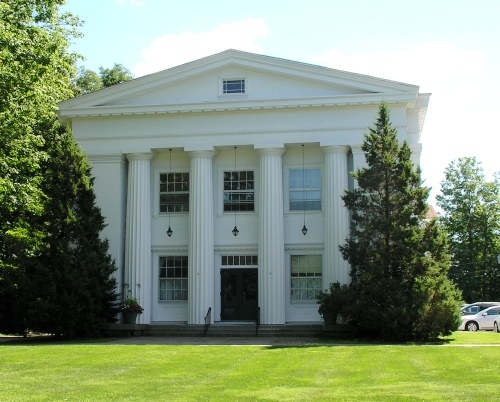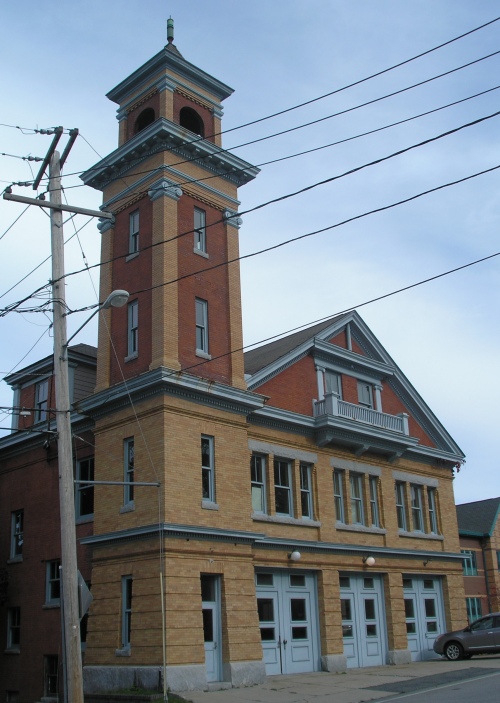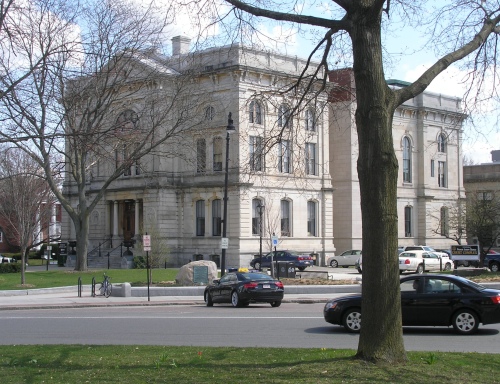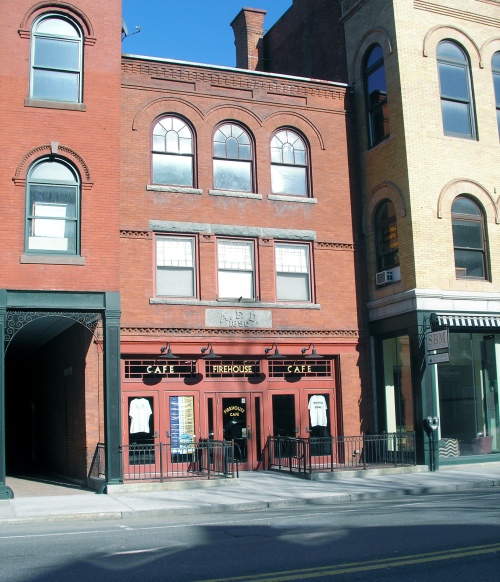Holyoke City Hall (1876)
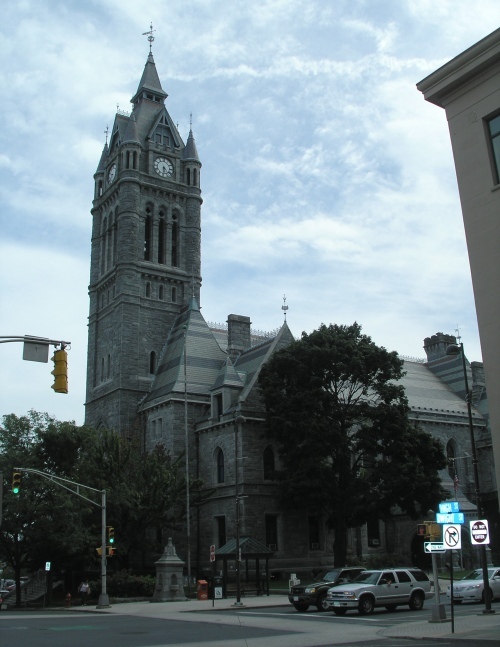
The City Hall of Holyoke, located at the corner of Dwight and High Streets (536 Dwight Street), was built in 1871-1876. It was planned as the Town Hall, but Holyoke had become a city by the time it was completed. It was built with granite quarried in Monson. The building was designed by Charles B. Atwood, who utilized elements of the Gothic and Romanesque Revival styles. During construction, Because Atwood was not delivering updated drawings in a timely manner, the design work was turned over to H.F. Kilburn in 1874. An annex in the same style was completed in 1913. The building has a second-floor auditorium, called the City Hall Ballroom, that features thirteen stained glass windows designed by Samuel West of the Ecclesiastical Stained Glass Works in Boston. In recent years the painted antique glass windows had fallen into disrepair. A campaign was organized that raised funds and the windows were restored last year. Other restoration work has also been done on the building’s exterior and interior. Continue reading “Holyoke City Hall (1876)”
