Holman-Price House (1845)
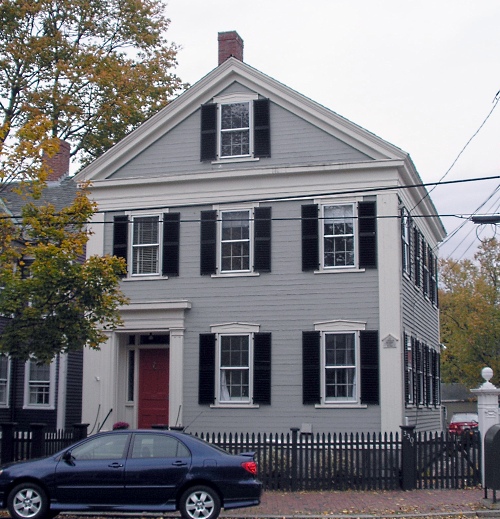
The Greek Revival house at 330 Essex Street in Salem was built in 1845-1846 for hatmaker Jonathan Holman. In 1863, the house passed from Holman’s estate to Richard Price, an executive in a Boston ice company.

The Greek Revival house at 330 Essex Street in Salem was built in 1845-1846 for hatmaker Jonathan Holman. In 1863, the house passed from Holman’s estate to Richard Price, an executive in a Boston ice company.
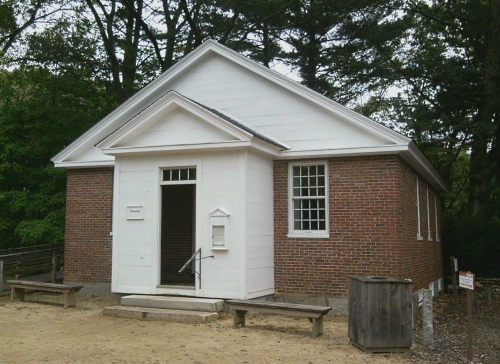
In 1946, Old Sturbridge Village built a replica of an 1849 schoolhouse. It stood on the Common, where the Thompson Bank is now located. In 1963, it was moved elsewhere in the Village, where it is now used for historical performances and special programs. The original Dennison Schoolhouse, on Dennison Lane in Southbridge, is now a private residence.
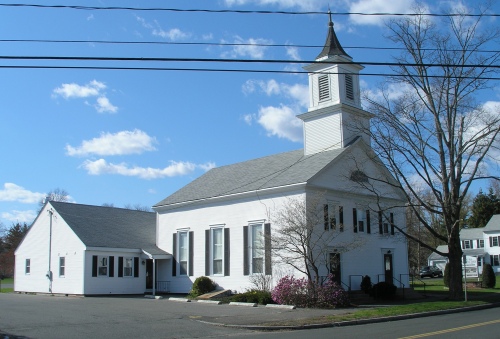
The origins of the Congregational church in the Feeding Hills section of Agawam (pdf) go back to 1757, when Agawam became the sixth parish of Springfield. A church was then organized in 1762. West Springfield was incorporated as a town in 1774, with Agawam as its second parish. Agawam and Feeding Hills were divided into two distinct parishes within the town in 1800. The previously shared meeting house, located between the two villages, was moved to Feeding Hills in 1799 and the Agawam parish built its own new meetinghouse in 1803. Agawam, including Feeding Hills, became a separate town in 1855. The current Greek Revival-style meetinghouse of the Feeding Hills Congregational Church was built in 1834.
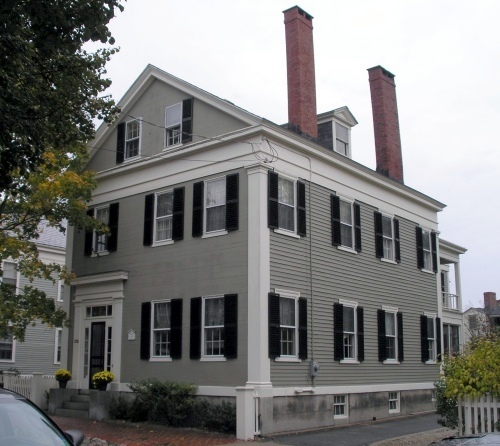
Two matching adjacent houses built in 1843, at 121 and 123 Federal Street in Salem, are considered to be Salem’s finest examples of domestic vernacular Greek Revival architecture. One of these houses, the Saunders-Ward House at 123 Federal Street, was constructed by builder Jonathan F. Carleton for Robert F. Saunders (d. 1846), a shoe merchant. It was next owned by Andrew Ward, sea captain and merchant, whose descendents lived there until 1916.
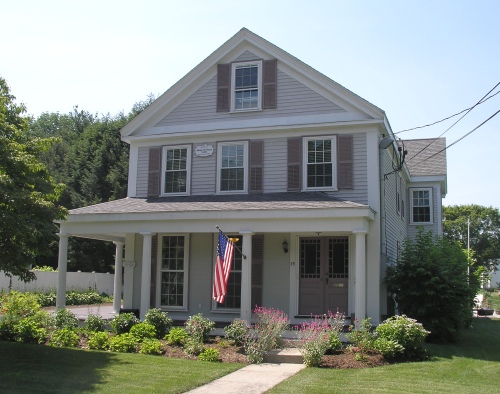
The Atkins-Fair House is a Greek Revival-style dwelling at 39 Eliot Street in South Natick. The house was built in 1839 for the newly-married John Atkins. As written in the entry by Horace Mann on the “David Morse Place and Pelatiah Morse Place” in A Review of the First Fourteen Years of the Historical, Natural History and Library Society of South Natick, Mass. (1884):
In 1794, the old house and a portion of the David Morse estate had passed to the Welles family, and Hon. John Welles sold it to Capt. John Atkins of Truro. Atkins became a leader in society at Natick, and held important town offices. In the adjustment of “Lady Lothrop‘s” estate and the litigation that attended it, he was a conspicuous party; he is also one of the stars of Mrs. Stowe’s “Old Town Folks.” For a number of years he was one of the guardians of the Natick Indians, and during his administration of their affairs the last of their lands, the possessions of Hannah Thomas, passed to white ownership. In 1847 John Atkins sold the Morse estate to Hon. John Welles, and the so-called Eliot acre was deeded to Atkins by Hon. Chester Adams.
In 1883, the 1839 Atkins House was bought by William Fair.
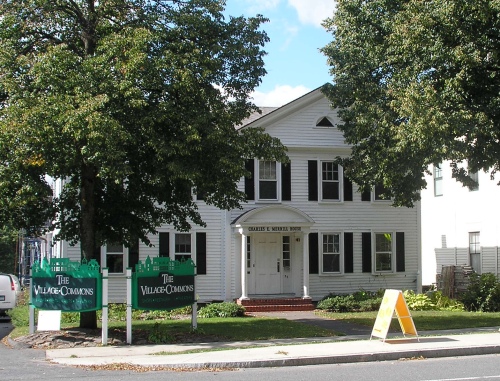
Merrill House in South Hadley has been owned since 1956 by Mount Holyoke College and was purchased, in part, with funds provided by Charles E. Merrill. The house was built in 1840 for Rev. Joseph D. Condit (1804-1847), who was Secretary of the Trustees of the College from 1836 to 1847. According to In Old South Hadley (1912), by Sophie E. Eastman:
Rev. Joseph Condit, who was settled here in 1835, was the first one of our ministers who refused the glass of cider, brandy, or the spiced elderberry wine, which his parishioners delighted to offer him, and when he made his pastoral calls, cake and cheese soon took the place of the former hospitable toddy. […] The faithful sermons of Mr. Condit against the use of ardent spirits had prepared the way for a Temperance Crusade.
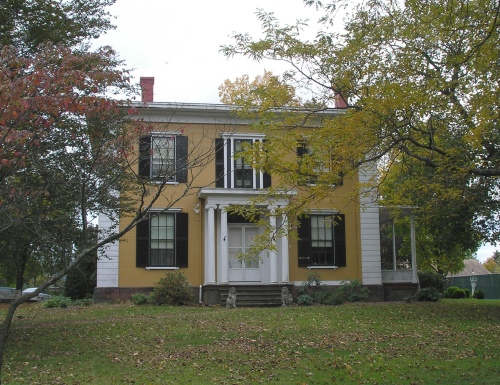
Jere Stebbins Lathrop, from West Springfield, became a merchant in Northampton and then in Savannah, Georgia, where he remained until the start of the Civil War. He spent summers in his house at 57 Bridge Street in Northampton, which was built in the 1840s from plans in a book of southern architecture brought north by his wife, Elizabeth. The plans for the house (also known as the Lathrop-Butler House) were executed by architect W.F. Pratt, who would design a similar house using the same plans in 1855 for lawyer Osmyn Baker at 78 Pomeroy Terrace. Not wanting to fight a brother in the Confederate army, Lathrop and his family spent the Civil War in Canada, where he was suspected of supplying goods to Southern blockade runners. The Federal government confiscated his house, which was then bought at public auction by Osmyn Baker, who returned it to Lathrop after the war. J. Stebbins Lathrop continued as a business man in Northampton until his death in 1894.