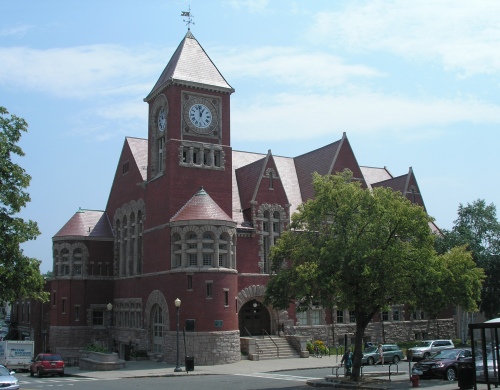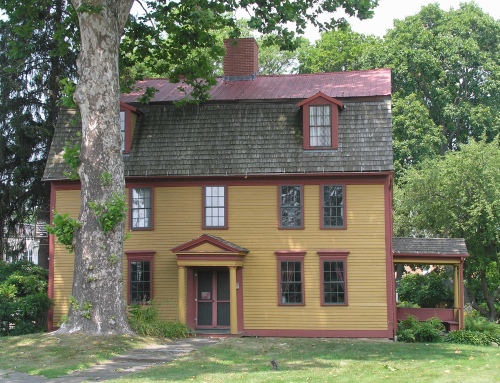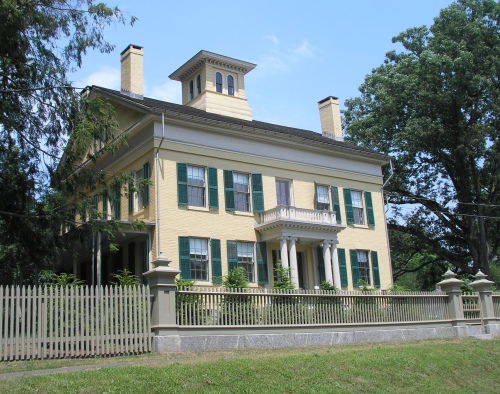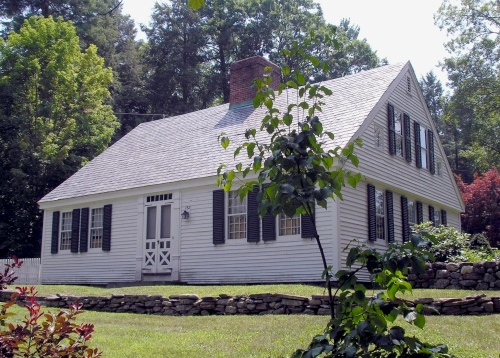West Experiment Station, UMASS (1887)
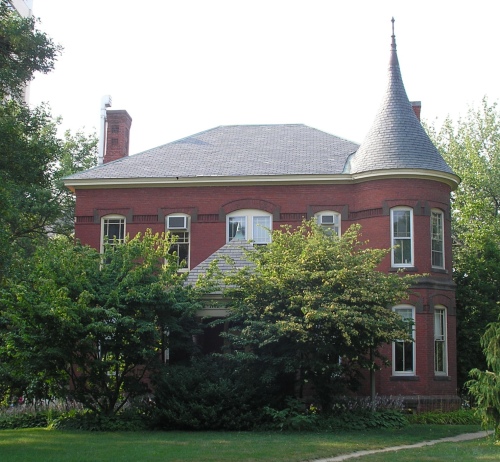
Across from the East Experiment Station on the campus of the University of Massachusetts in Amherst is the West Experiment Station, built a few years earlier in 1886-1887. The building was designed by architect Emory Ellsworth and resembles a Queen Anne style house. The West Experiment Station, originally located on the northern fringe of campus, was built to serve and continues as the home of the Massachusetts Agricultural College (now UMASS)’s chemical research division.
UPDATE: This building was recently moved and rebuilt as part of a major construction project.
