Silas King House (1780)
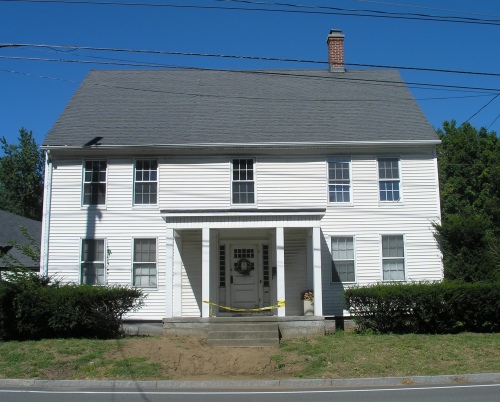
At 150 Main Street in Westfield is a colonial house, built c. 1780 for Silas King by his father Aaron, who lived across the street. In 1780, Silas King married Sally Eager Noble. Continue reading “Silas King House (1780)”

At 150 Main Street in Westfield is a colonial house, built c. 1780 for Silas King by his father Aaron, who lived across the street. In 1780, Silas King married Sally Eager Noble. Continue reading “Silas King House (1780)”
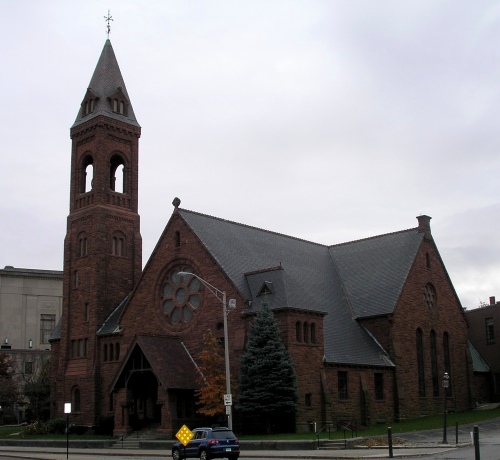
Dissatisfaction over the choice of minister at the Old South Church in Worcester in 1820 led Daniel Waldo (1763-1845) to organize a new parish, originally called the Calvinist Church. The name was officially changed to Central Church in 1879. Waldo paid for the construction of the congregation’s first meetinghouse in 1823-1825. Located on Main Street, near George Street, it was later replaced by the current church, built in 1884-1885 at the corner of Salisbury Street and Institute Road. The Romanesque Revival-style Central Church, built of Longmeadow brownstone, was designed by Stephen C. Earle. When the studio of John LaFarge proved too busy to design the interiors, the church commissioned Sarah Lyman Whitman, a former student of William Morris Hunt. Central Church merged with Chestnut Street Congregational Church in 1982 to form United Congregational Church.
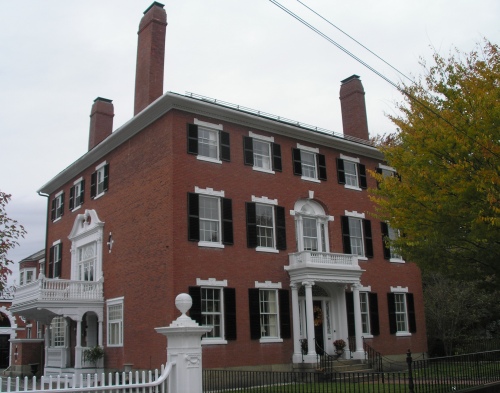
The Pickman-Loring-Emmerton House, at 328 Essex Street in Salem, was built in 1818 as a Federal style house. In the mid-nineteenth century, it was the residence of George B. Loring (1817-1891), who served in the U.S. House of Representatives (1877-1881), as United States Commissioner of Agriculture (1881-1885) and as Minister to Portugal (1889-1890). The house was later owned by George R. Emmerton, a merchant and president of the Merchant’s National Bank. In 1885, he hired architect Arthur Little to expand and remodel the house in the Colonial Revival style. Emmerton was the father of Caroline O. Emmerton, the philanthropist and preservationist who established the House of the Seven Gables Settlement Association.
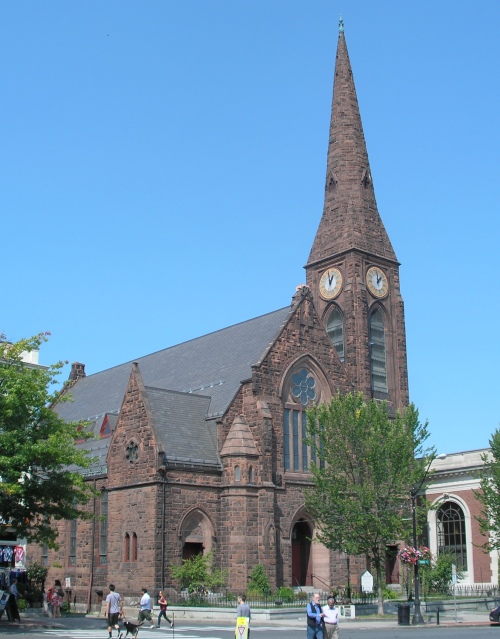
First Churches of Northampton is made up of the combined congregations of the First Church of Christ and the First Baptist Church. The first meeting house of the town’s Puritan settlers was constructed in 1655 on what became known as “Meeting House Hill,” near where the courthouse stands today. A new meeting house, further up the hill, was then built in 1661. The third meeting house was built in 1737, during the pastorate of Jonathan Edwards. It was replaced in 1812 by what became known as the “Old Church,” a Federal-style edifice, designed by Isaac Damon. After it was destroyed by fire in 1876, it was replaced by the current church building, built in 1877 and designed by Peabody and Stearns.
The Baptist Church in Northampton was founded in 1822 by Benjamin Willard, an itinerant Baptist missionary. A church building, designed by Isaac Damon, was dedicated on West Street in 1829. Repairs were made to the church after a fire on December 29, 1863. A new church edifice was dedicated in 1904. The First Baptist Church of Northampton merged with the First Church of Christ in 1988
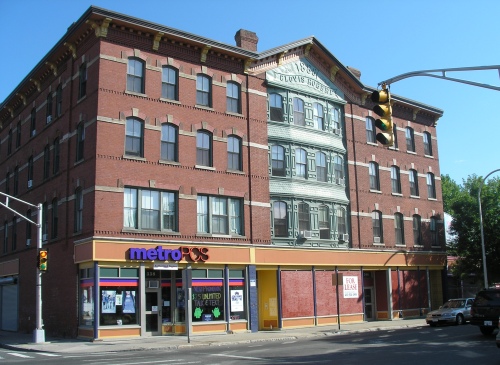
The Clovis Robert Block, at 338-348 Main Street in Holyoke, is a stylistically Eclectic Victorian commercial structure, with apartment space on the upper floors, completed in 1888. The the building‘s front facade has a distinctive Queen Anne-style three-story projecting central bay made of copper. It was constructed during a period when many French-Canadians were immigrating to Holyoke and seeking housing. Main Street was being extensively developed at the time. The Clovis Robert Block, designed by G.P.B. Alderman, was constructed originally in 1881 and expanded in 1888. It was built by Clovis Robert, a French-Canadian, who came to Holyoke in 1872. He worked as a blacksmith and became wealthy in the real estate business, encouraging other French-Canadians to save their money and do the same.
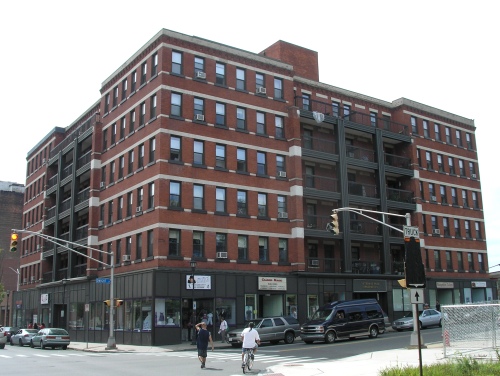
The large commercial building at 592-604 Dwight Street and 221-233 Maple Street in Holyoke was built in 1910 for the Phoenix Realty Company. Designed by Lucius L. Bridge, the Phoenix Building was constructed of steel and reinforced concrete to make the structure fireproof.
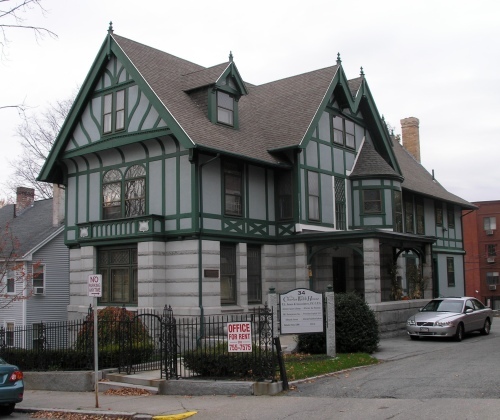
Built around 1903 for Charles Webb, a granite merchant, the house at 34 Cedar Street in Worcester displays the half-timbering of the Tudor Revival style. The house is now used as office space.