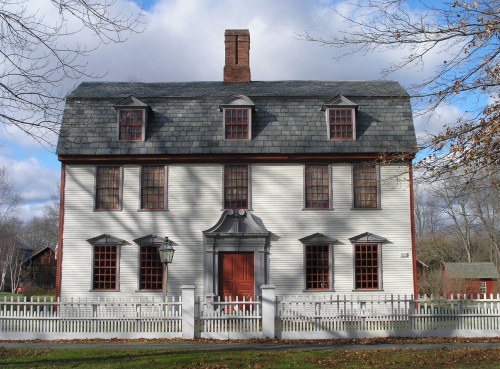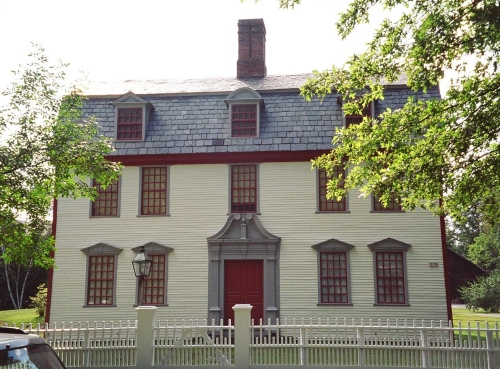Josiah Dwight House (1725)

Originally built on Main Street in Springfield between 1722 and 1733 by David Ingersoll, the Dwight House was bought in 1743 by Josiah Dwight, who added a Connecticut River Valley Broken Scroll doorway, window pediments and a gambrel roof in the 1750s. Used as a rooming house in the later nineteenth century, the building was moved to Howard Street in 1884. In the early twentieth century, its original doorway pediment was purchased by Henry du Pont for his Long Island summer house (it was later moved to Winterthur). In 1950, when the house was facing demolition, it was purchased by Henry and Helen Flint for Historic Deerfield and stored until a location on the Street in Deerfield could be found. The Italianate-style Josiah Fogg House of 1868 was then demolished to make room for a restored Dwight House, complete with a reproduction of the original doorway pediment. Opened to the public in 1954, the Dwight House was originally interpreted as a the home of a doctor (complete with doctor’s office). It now presents the two contrasting interior decorative styles of Boston and the Connecticut River Valley on either side of the house.

I recently bought a house in Plymouth, Michigan which was designed after the Josiah Dwight house. The builder was named Arthur Garish and this was his crown jewel. It’s a three story salt-box. I am interested in interior pictures of Dwight House. I’ve searched the Internet but to no avail. How can I get interior pics of Dwight House without actually making the visit?