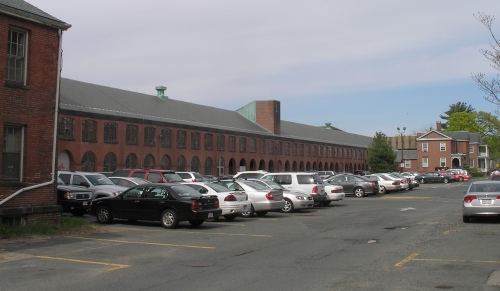Long Storehouse, Springfield Armory (1863)

The Long Storehouse at Springfield Armory is a 764-foot structure, built in four stages between 1846 and 1863. It was constructed as part of Maj. James Ripley‘s improvement campaign and was originally a storehouse for the wood used in making gun stocks. The building’s third stage provided stables for the Armory’s horses and the entire structure has also been known as a casern, or cavalry barracks. As described by Albert Harleigh Kirkham in King’s Handbook of Springfield
Whilst digging for the foundations of the long storehouse which stands upon the terrace overlooking Pearl and Worthington Streets, the remains of 12 or more soldiers dressed in regimentals were uncovered. During the 1812 war, the United-States Armory being a Government post, the United-States soldiers were often quartered in the barracks and in the dwelling-houses which were on “public ground.” The houses were commonly occupied by Armorers; but, at a short notice that soldiers were coming, they moved out, and the soldiers moved in, and they remained in these comfortable quarters a longer or shorter time, “according to orders.” A portion of the ground now occupied by the storehouse was then used as a graveyard; and soldiers were often buried there, and buried, too, in their uniforms.