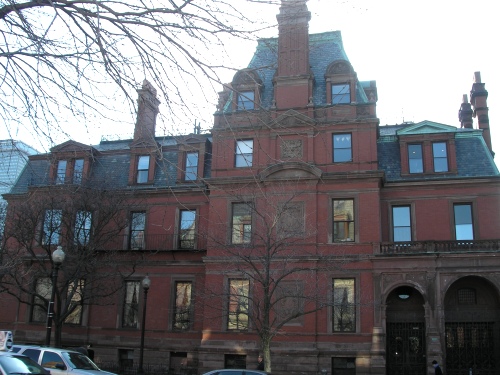Ames-Webster House (1872)

The 1872 Mansard-roofed house of industrialist and congressman Frederick L. Ames, originally designed by Peabody and Stearns and located at the intersection of Dartmouth Street and Commonwealth Avenue, in Boston’s Back Bay, was significantly enlarged in 1882 by the architect, John Hubbard Sturgis. Sturgis had earlier designed the Gothic Revival-style Museum of Fine Arts building of 1876 and in the Ames House he worked in the English Queen Anne style. The expanded Ames Mansion, which was occupied for 90 years by the Ames and Webster families, features a two-level conservatory, large tower and chimney and porte-cochere. The interior is lavish, with stained glass by John La Farge and murals by Benjamin Constant. In 1972, the house was converted to serve as offices, a notable example of adaptive reuse.
what is the height of the mansion!!!!
Please tell me more information! Am not getting my info for a fieldtrip project and I would really like if you could tell me more
Im sorry about my friend…. the website is fine
hi kelly